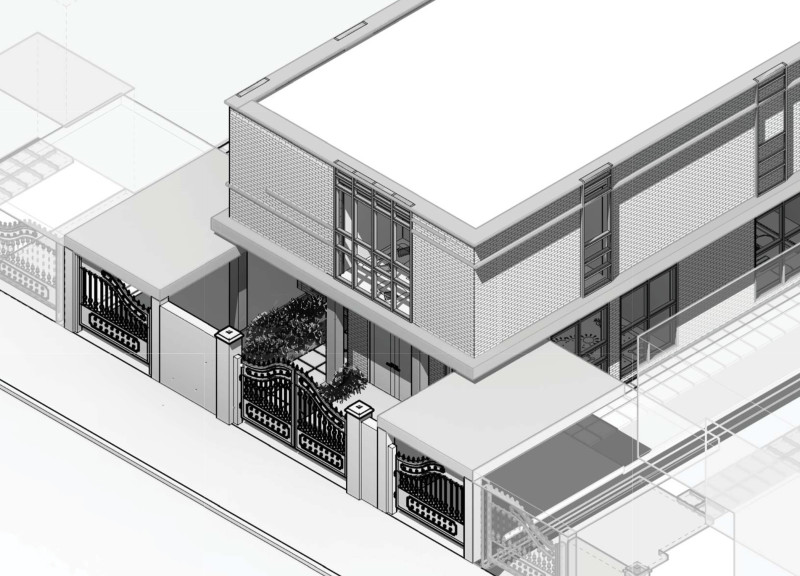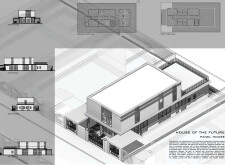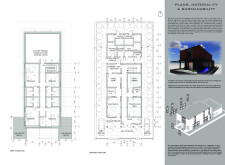5 key facts about this project
### Overview
Located within a contemporary urban context, the "House of the Future" integrates modern design principles with traditional architectural elements to create a functional and aesthetically pleasing residential space. The design aims to provide both comfort and adaptability, addressing the evolving needs of families through innovative spatial strategies. Key features include modular areas that allow for future expansion, particularly through an outdoor terrace that can be repurposed into additional living space.
### Spatial Organization
The spatial layout is meticulously arranged across two levels. The ground floor accommodates common areas such as the dining room, study, and various living spaces, promoting social interaction and communal living. Essential facilities, including a public restroom and service corridors, enhance functionality. The first floor focuses on private quarters with multiple bedrooms designed for family use, ensuring a balance between shared space and individual privacy. This configuration fosters a fluid transition between public and private areas, reinforcing a sense of community while accommodating diverse family dynamics.
### Material Selections
Material choice is integral to the design’s aesthetic and performance. Sour-Cred red bricks provide structural stability and thermal insulation, enhancing energy efficiency. The integration of photovoltaic glass facilitates solar energy harnessing, reflecting a commitment to sustainability. Steel framing allows for larger open spaces, while durable concrete forms the foundation for long-term stability. Natural stone details contribute texture and character, further enriching the visual appeal. Together, these materials create a cohesive environment that emphasizes both function and architectural integrity.



















































