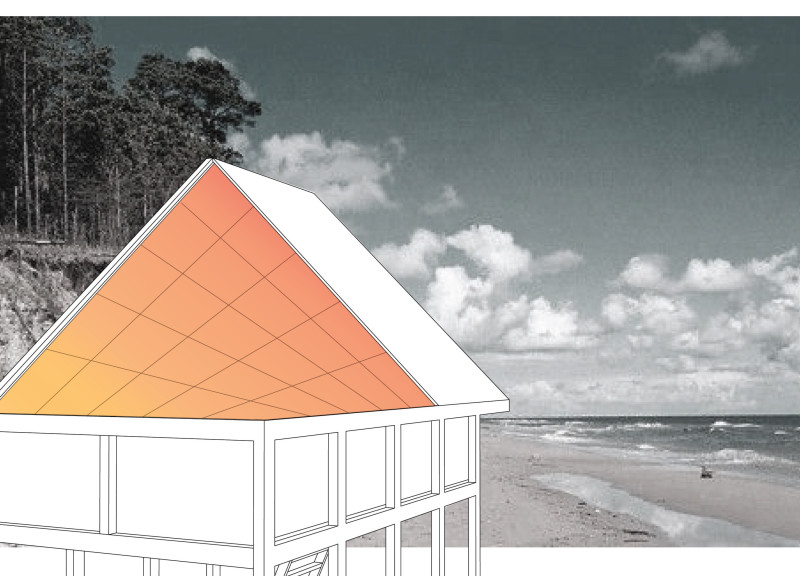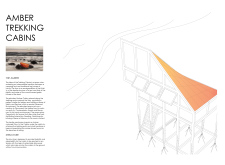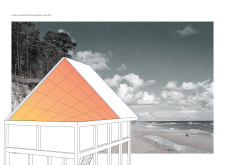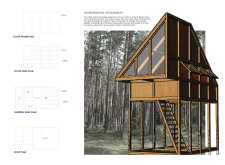5 key facts about this project
### Overview and Context
The Amber Trekking Cabins are located along the Amber Trail in Latvia, providing functional retreats for outdoor enthusiasts. The project integrates contemporary design principles with the region’s architectural heritage, drawing inspiration from traditional gabled houses while adopting a modern aesthetic. This design fosters a fluid interaction between occupants and the surrounding coastal and forest landscapes, allowing for a distinctive immersion in nature.
### Design and Spatial Strategy
The cabins feature a triangular roof profile, blending traditional architectural forms with a contemporary elongated shape reminiscent of tents. Elevated structures not only offer expansive coastal views but also create a protected living environment suitable for various weather conditions. The interior layout is thoughtfully organized to accommodate numerous activities, with flexible multi-use areas beneath the cabins enhancing their practicality. Retractable window elements provide adaptability, enhancing the occupants' connection with the natural surroundings.
### Materiality and Sustainability
Emphasizing ecological responsibility, the project strategically utilizes timber, a conventional building material in Latvia, to align with the local environment. Photovoltaic glass is implemented to harness solar energy, contributing to energy efficiency and reducing the overall ecological footprint. Notably, the design requires no groundwork excavation, preserving the integrity of the local ecosystem while minimizing construction waste. These elements reflect a commitment to sustainability, balancing user experience with environmental considerations.




















































