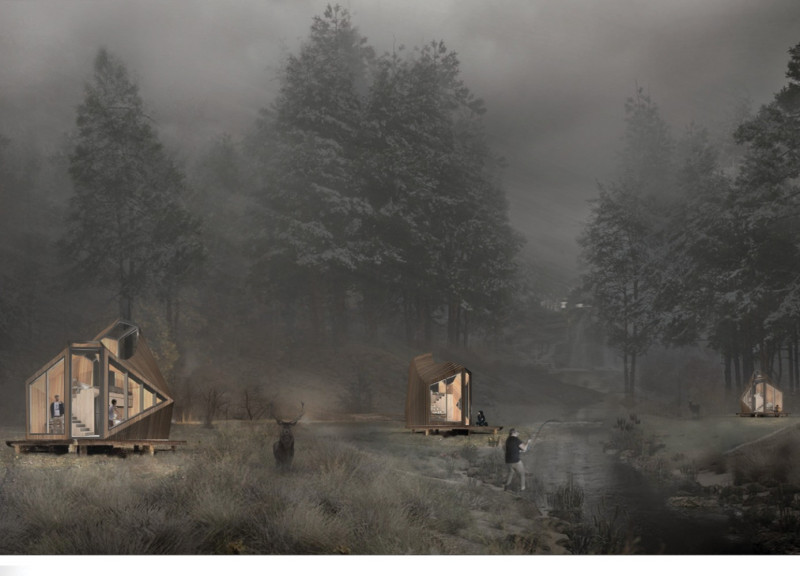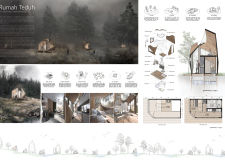5 key facts about this project
Rumah Teduh is a modern micro-house designed to meet the needs of sustainable living while addressing the challenges of contemporary urban environments. Located outside city centers, the house serves as a response to the increased demand for physical distancing during the COVID-19 pandemic. The design emphasizes a close relationship with the natural surroundings, providing a tranquil living environment.
Design Layout
The house features a compact layout of 20 m², creating a functional yet comfortable space. Inside, there are key areas for daily life: a kitchen, a dining/home office zone, and a lofted sleeping area. These spaces are organized to maximize usability, ensuring that all necessary activities can be carried out easily. The arrangement reflects a thoughtful approach to modern living.
Natural Light and Ventilation
A notable element of Rumah Teduh is the emphasis on natural light and ventilation. The use of large windows and skylights allows ample daylight to enter the home and promotes air circulation. This setup minimizes the reliance on artificial lighting and enhances the overall living experience. Proper ventilation contributes to improved air quality inside, making the space healthier.
Sustainability Features
The house is built on an adaptable foundation, enabling it to adjust to various environmental conditions. This feature increases its durability and resilience. Rainwater is efficiently collected through a planned drainage system, which directs water to storage tanks for later use. Additionally, the inclusion of photovoltaic glass allows the house to harness solar energy while providing natural light indoors. This combination supports a net-zero energy lifestyle.
Community Engagement
The layout encourages interaction among residents while offering private spaces for retreat. Common areas are designed to promote socialization, providing welcoming gathering spots for inhabitants. Meanwhile, the placement of private living spaces ensures that individuals can enjoy moments of solitude when needed.
The design of Rumah Teduh concludes with a gently sloped roof that not only manages rainwater but also creates intriguing patterns of shadow and light across the exterior. This feature enhances the connection between the building and its natural environment, drawing attention to the delicate harmony of form and function.




















































