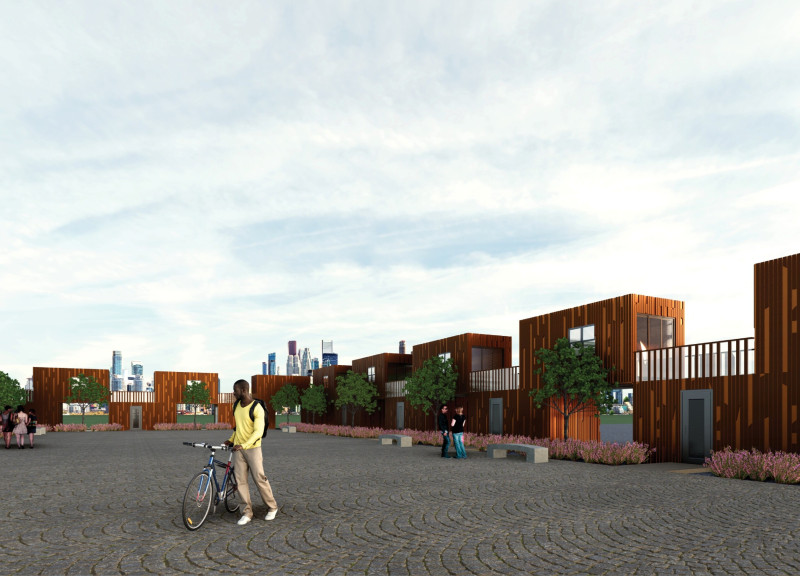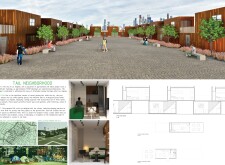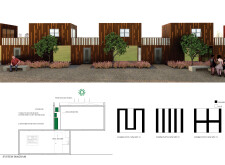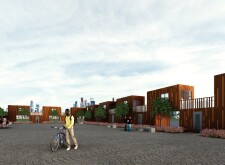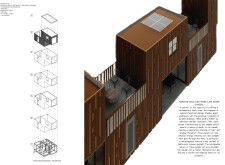5 key facts about this project
## Overview
The Tail Neighborhood architectural design project addresses homelessness in Los Angeles, a city facing a substantial housing crisis affecting approximately 75,158 individuals. The initiative focuses on repurposing surplus parking lots to create affordable housing units. This approach not only utilizes underused land but also seeks to foster community connections through thoughtfully designed living environments.
### Spatial Configuration
The layout of the Tail Neighborhood consists of two-story residential units arranged along a central pedestrian promenade, promoting social interaction among residents. The first floor of each unit features an open-plan living area, kitchen, and dining space, designed to support the needs of small families and individuals. The upper level comprises private sleeping quarters, with flexible arrangements in two of the four units to accommodate diverse tenant needs.
### Material Innovation and Sustainability
A selection of durable and sustainable materials underpins the design. KingSpan insulated panels are employed for their weather resistance and energy efficiency, while photovoltaic panels installed on rooftops harness solar energy to reduce dependence on non-renewable sources. Tankless water heaters and zoned HVAC systems enhance comfort and efficiency within the residences. Additionally, concrete features create resilient outdoor spaces, complemented by wooden accents to soften the overall aesthetic. This combination of thoughtful material choices and sustainable systems aligns with the project's commitment to environmental responsibility and user comfort.


