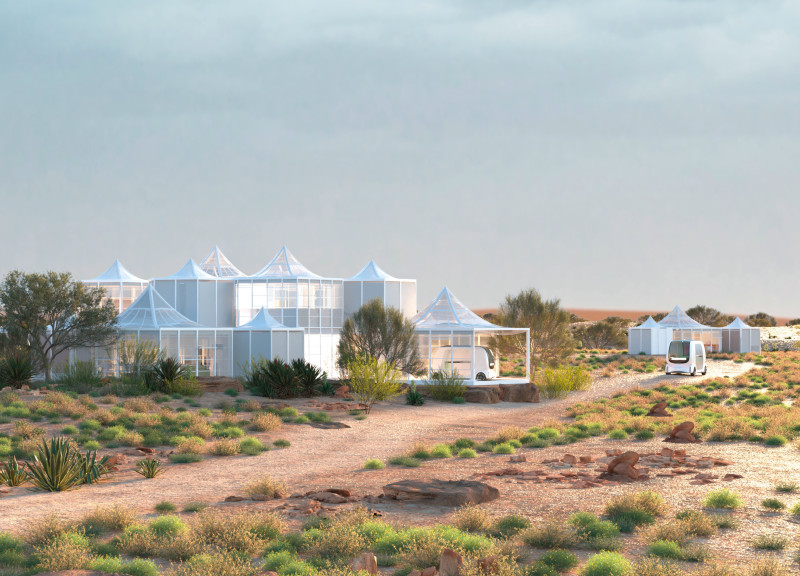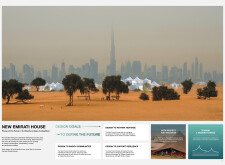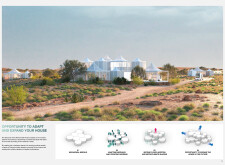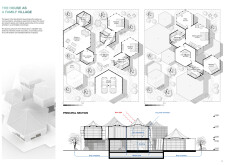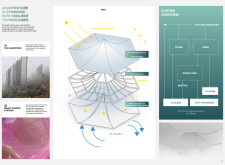5 key facts about this project
## Overview
The New Emirati House project is located in the United Arab Emirates, a region characterized by its diverse cultural heritage and challenging climatic conditions. This design serves as an entry for an architectural ideas competition that aims to redefine residential living. By integrating modern technological innovations with traditional Emirati architectural practices, the project emphasizes the creation of a sustainable and adaptable living environment.
## Spatial Configuration and Community Engagement
The design features a modular layout that fosters family-oriented living and enhances community interaction. Shaped by hexagonal modules, the arrangement allows for flexible configurations that can adapt to the evolving needs of its occupants. Enclosed communal areas connect individual units, promoting social interactions reminiscent of traditional living spaces while providing a contemporary twist. This 'family village' concept not only encourages communal engagement but also integrates indoor and outdoor spaces, maximizing natural light and ventilation in accordance with climate-responsive design principles.
## Materials and Sustainable Initiatives
The construction employs a range of materials that prioritize sustainability and energy efficiency. Structural integrity is provided by a metal framework, complemented by photovoltaic materials integrated into smart shading systems to enhance energy generation. Additional features include a drip irrigation system for efficient water management and fog harvesting mesh to capture moisture from the atmosphere, addressing water scarcity in arid environments. The thoughtful selection of materials supports ecological balance, reflecting a comprehensive approach to sustainability throughout the design.


