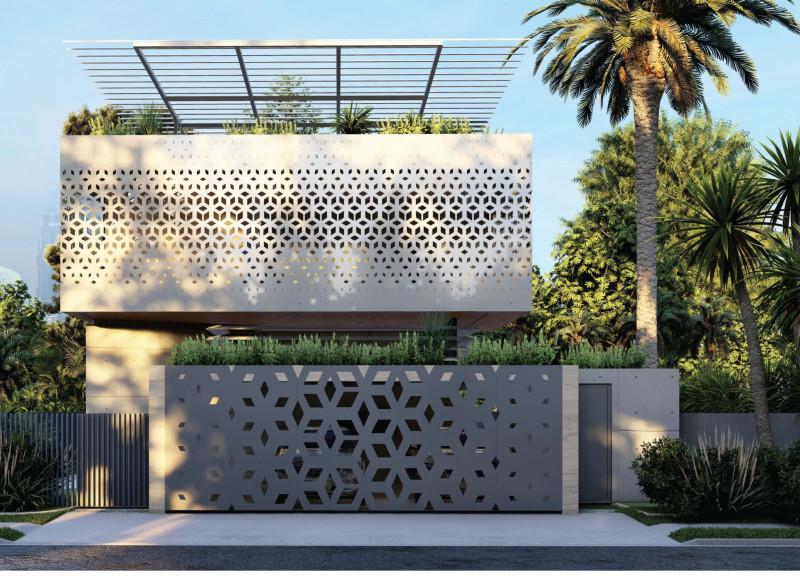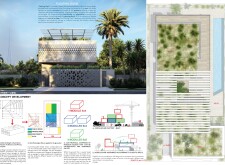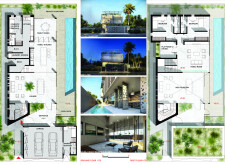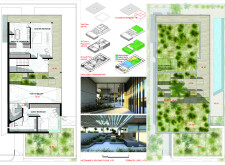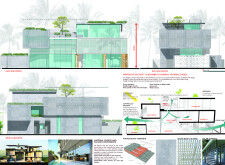5 key facts about this project
# Floating Oasis Architectural Report
## Project Overview
Located in a verdant setting, the Floating Oasis exemplifies the integration of traditional Islamic architectural principles with contemporary design methodologies. The intent is to create a residential environment that fosters tranquility and relaxation, drawing from the characteristics of an oasis. The design approach respects cultural nuances while applying modern materials and construction techniques to accommodate diverse family dynamics.
## Spatial Strategy
The architectural layout is characterized by its deliberate organization of spaces, designed to separate public, semi-private, and private areas effectively. Modular design elements allow for flexibility, catering to the evolving needs of residents. Strategic orientation maximizes natural light and ventilation, enhancing the connection between interior and exterior environments. The incorporation of large glass panels facilitates unobstructed views and promotes an abundance of natural illumination, while private areas are deliberately positioned to ensure privacy without sacrificing natural light.
## Materiality and Sustainability
A diverse range of materials has been selected to balance aesthetic appeal with functionality. Photovoltaic concrete enables sustainable energy generation, while reinforced concrete ensures structural integrity. Lattice screens provide functional and aesthetic benefits, facilitating light filtering and temperature control. Additionally, the inclusion of green roofs supports biodiversity and natural insulation, contributing to the building’s environmental performance. Sustainability features such as cross ventilation and integrated solar cells are pivotal in reducing reliance on artificial systems, enhancing the ecological footprint of the residence.


