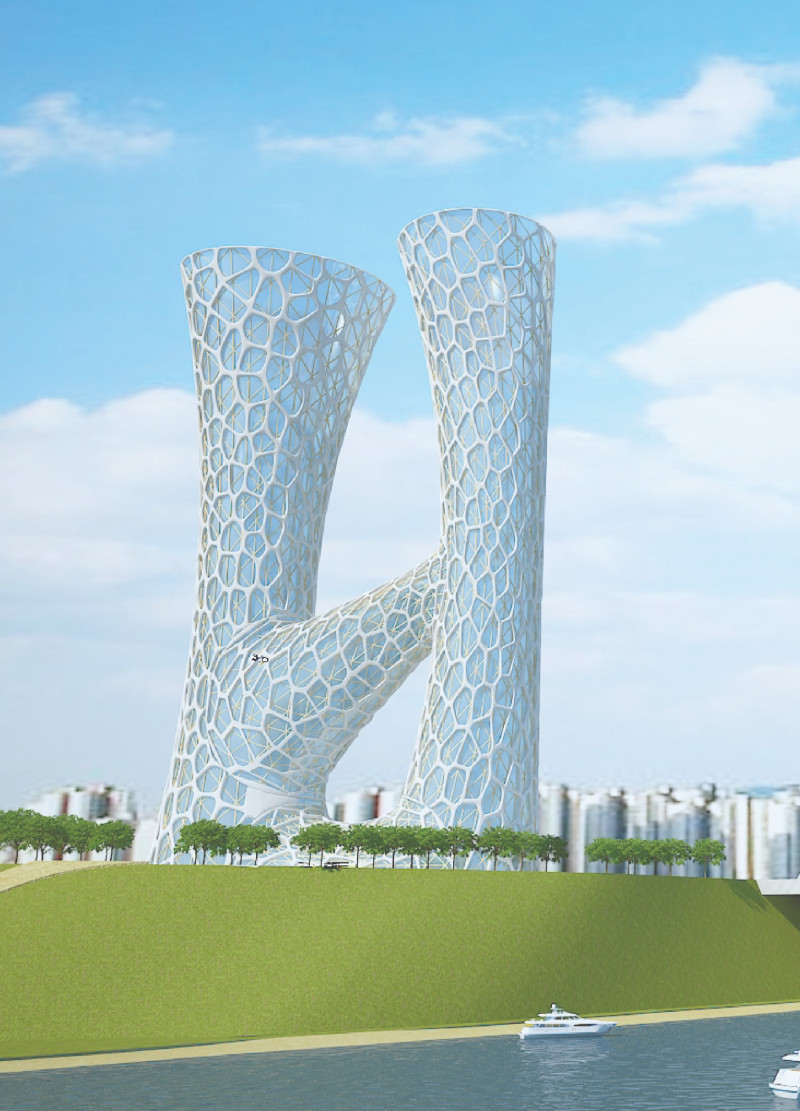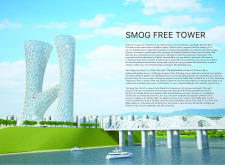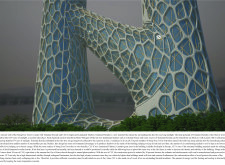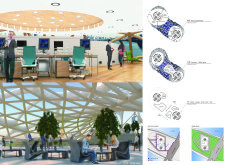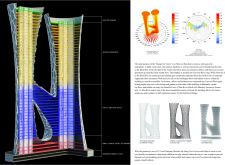5 key facts about this project
The "Smog Free Tower" is an architectural project situated on Nodle Island near the Han River in Seoul, South Korea. This project addresses urban air pollution, particularly the issue of fine particulate matter that affects public health. By merging architectural aesthetics with environmental technology, the Smog Free Tower functions as both a landmark and an air purification system, aiming to improve local air quality while providing a welcoming public space.
The design comprises two spiraling towers connected through an elliptical void, fostering an image of connectivity and fluidity. This architectural configuration allows for natural ventilation and optimizes airflow throughout the structure. Its significant height and distinct form enhance the visibility of the building in the urban landscape.
The project employs a range of materials that contribute to its functionality and sustainability. Notably, it incorporates Titanium Dioxide (TiO₂) on its façade, which enables a photocatalytic reaction to purify air pollutants. This innovative use of TiO₂ helps transform harmful nitrogen oxides into benign compounds. Another primary material is Cross-Laminated Timber (CLT), which is utilized for its strength, thermal insulation properties, and sustainability credentials. The use of CLT represents a shift toward eco-friendly building practices in the architectural field.
Unique Design Approaches
The Smog Free Tower distinguishes itself through its dual role as an architectural structure and an environmental solution. Its innovative design integrates air purification technology into the building envelope, effectively playing a part in mitigating urban smog. The architectural form, inspired by natural structures, enhances the aesthetic quality of the building while improving functionality.
Moreover, the design incorporates a rooftop garden that supports biodiversity and offers recreational space for inhabitants. The arrangement of interior spaces promotes social interaction by providing communal areas for activities such as meetings and informal gatherings, enhancing the user experience in an urban environment.
Architectural Integration and Community Engagement
The architectural layout of the Smog Free Tower is carefully planned to maximize functionality while promoting environmental stewardship. The inclusion of transparent elements in the façade allows natural light to penetrate deep into the interior spaces, reducing reliance on artificial lighting and enhancing the overall atmosphere. The open-plan designs on various floors encourage collaboration and adaptability, catering to a range of public and private uses.
The project serves as a beacon for sustainable architecture within Seoul, sparking conversation around urban pollution and health. By addressing these pressing issues through design, the Smog Free Tower not only benefits its immediate users but also promotes a broader awareness of ecological responsibility in urban settings.
For a comprehensive understanding of the Smog Free Tower, including architectural plans, sections, and detailed designs, it is recommended to explore the project presentation further. This will provide deeper insights into the architectural ideas and design outcomes that contribute to its unique position in contemporary architecture.


