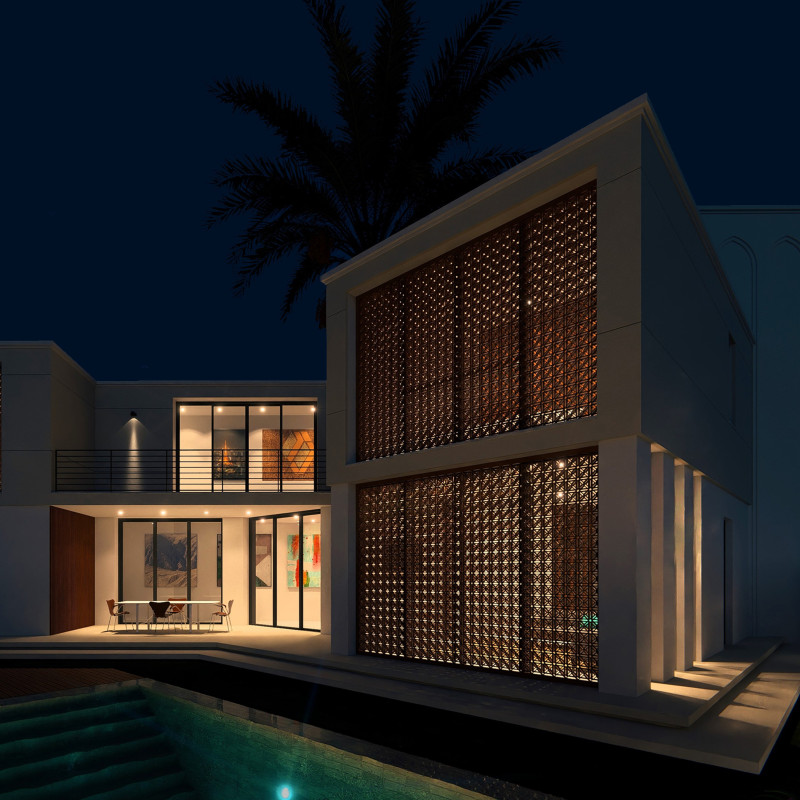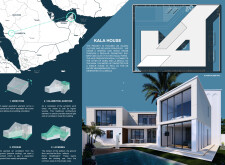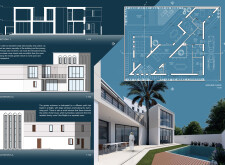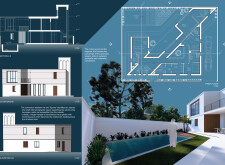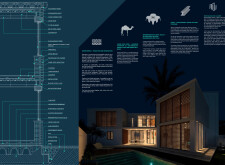5 key facts about this project
## Kala House: Architectural Design Overview
Located in the United Arab Emirates, Kala House engages with Islamic cultural principles while addressing the contemporary context of Dubai. The architectural intent creates a strong relationship between the sacred orientation of La Mecca and the local lifestyle, emphasizing balance and duality within the living environment. The design framework is centered around a defined central axis that both physically and metaphorically divides the space into two equal portions, representing the interplay between the spiritual and material realms.
### Spatial Configuration and Environmental Considerations
The spatial organization of Kala House features a central axis that guides both the building's orientation and the functional arrangement of interior spaces. The design incorporates volumetric additions that introduce height and openness to traditionally enclosed areas, facilitated by large windows that enhance natural light and airflow. The use of a podium system separates the functional levels of the house, promoting efficient passive cooling and ventilation while ensuring privacy for residents. The articulation of three distinct layers—ground floor, podium, and first floor—distinguishes private areas from communal spaces, thereby fostering intimacy. Landscaped gardens and swimming pools are integrated within the design, serving both aesthetic and functional cooling purposes, creating a tranquil environment for relaxation and social interaction.
### Material Selection and Architectural Expression
Kala House employs a range of sustainable and locally sourced materials that reflect a blend of modern and traditional practices. Green bricks provide environmental benefits with natural insulation properties, while camel wool fiber and regenerated plastics enhance thermal efficiency and sustainability. Photocatalytic plaster is utilized for its air-purifying qualities, complemented by energy-efficient glass windows to regulate light and heat. The façade presents a dynamic balance of closed and open elements, featuring a solid exterior that ensures privacy while inviting transparency in communal areas. Cultural motifs are seamlessly integrated into the design, echoing traditional Islamic architectural elements such as arches and geometric patterns, which establish a strong connection to the community and cultural heritage.
This project addresses climate-responsive design challenges, optimizing natural light and airflow critical for the region's environment. The architectural outcome not only serves as a residence but also embodies a commitment to sustainability and cultural identity, contributing positively to the surrounding community.


