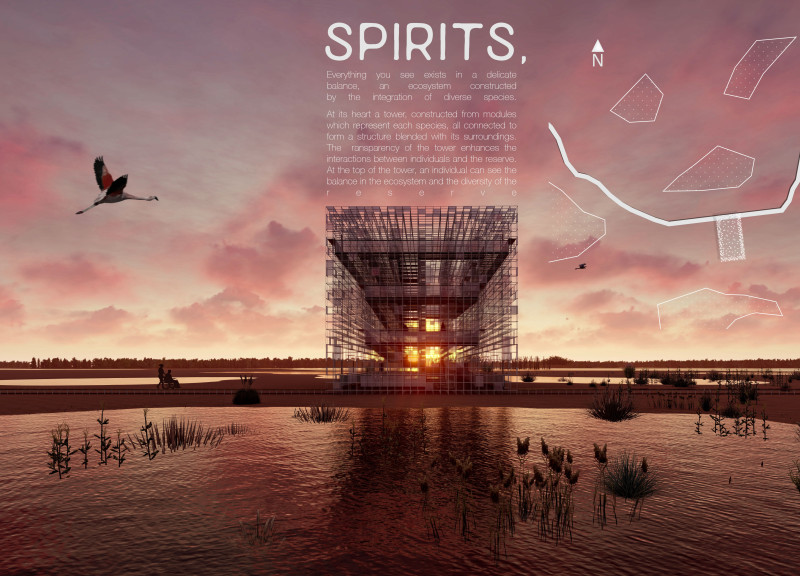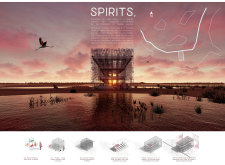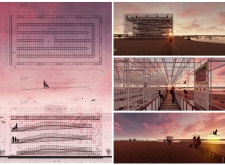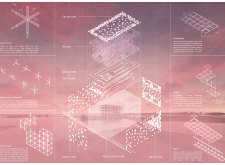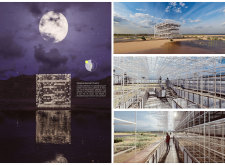5 key facts about this project
The design features a central tower that illustrates the connections between different species within a reserve. It represents the balance found in nature, with each module symbolizing a distinct species. The overall structure emphasizes transparency, facilitating interactions between users and the ecological environment around them. Located in a scenic area, the tower acts as an observation point and an educational space where visitors can engage with the ecosystem.
Architecture Concept
The architectural idea is based on balance and harmony, showcasing the richness of biodiversity. The modules within the tower not only highlight different species but also promote a narrative of interconnectedness. This approach allows users to see and understand the relationships among various ecological elements. The design prioritizes accessibility, making sure that everyone can navigate the space and engage fully with its purpose.
Vertical Circulation
Vertical circulation plays an important role in the design with ramps and stairs integrated within the tower. This layout makes it easy for visitors to move between different levels and explore observation areas. Users can ascend the structure, gaining various views of the surrounding landscape. The emphasis on accessibility ensures an inclusive experience for all, inviting them to engage with the environment throughout their visit.
Materiality
Specific materials have been chosen for their functional and visual roles. Phosphorescent translucent plastic sheets provide shading while enhancing the tower’s appearance. These sheets gather sunlight during the day and emit a soft glow at night, creating an engaging atmosphere for users. The facade tiles contain perforations that allow for the integration of modular units. This modular design reinforces the themes of connectivity and ecological diversity, aligning with the overall concept.
Design Detail
The boardwalk supporting the tower is made of steel, providing a consistent design that matches the tower's strength. Each piece is arranged in a grid formation, underscoring stability and continuity in the project. The design of the stairs, employing L-shaped steel profiles, reflects attention to safety and functionality. These details guide users through the space, enhancing their overall experience in this thoughtfully designed environment.


