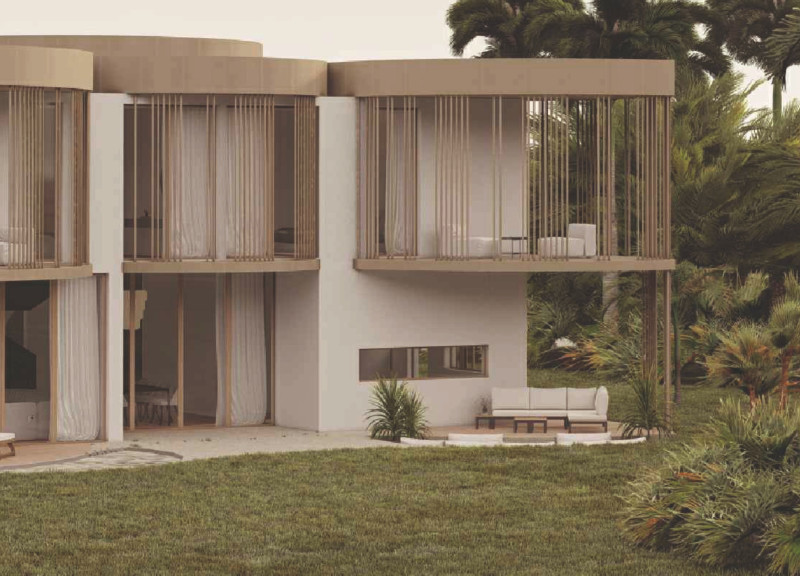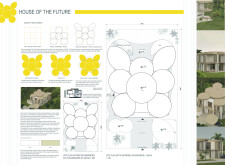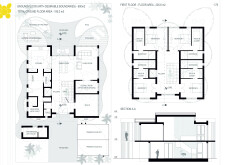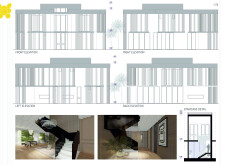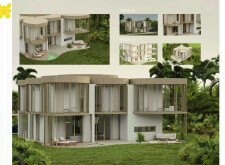5 key facts about this project
## Overview
The House of the Future, located in the United Arab Emirates, is designed to reflect local cultural values and environmental considerations. The architectural vision emphasizes family and community living through an innovative design that integrates contemporary aesthetics with functionality. This project incorporates elements inspired by the Tibullus Omani flower, symbolizing hope and resilience, resulting in a harmonious relationship between the built environment and the surrounding landscape.
## Spatial Strategy
The spatial organization of the House of the Future prioritizes social connectivity and privacy, creating a balanced environment for family interactions. The ground floor encompasses 180.3 m², serving as the primary gathering space. Key features include a kitchen that seamlessly integrates with living and dining areas, and an outdoor gathering space adjacent to a pool, promoting an indoor-outdoor lifestyle. The first floor, totaling 225.6 m², focuses on private living quarters, with bedrooms equipped with walk-in closets and en-suite bathrooms to ensure comfort and personal space for family members.
## Materiality and Sustainability
Material selection is central to the project, highlighting durability and sustainability. Reinforced concrete provides structural integrity, while expansive glass facades facilitate natural light and outdoor connectivity. The use of wood adds warmth, enriching the aesthetic quality of the interiors, and decorative metal screens offer shade and privacy, inspired by local flora. The architectural design incorporates energy-efficient materials and flexible layouts that allow for future expansions, aligning with sustainable living practices and accommodating the needs of growing families.


