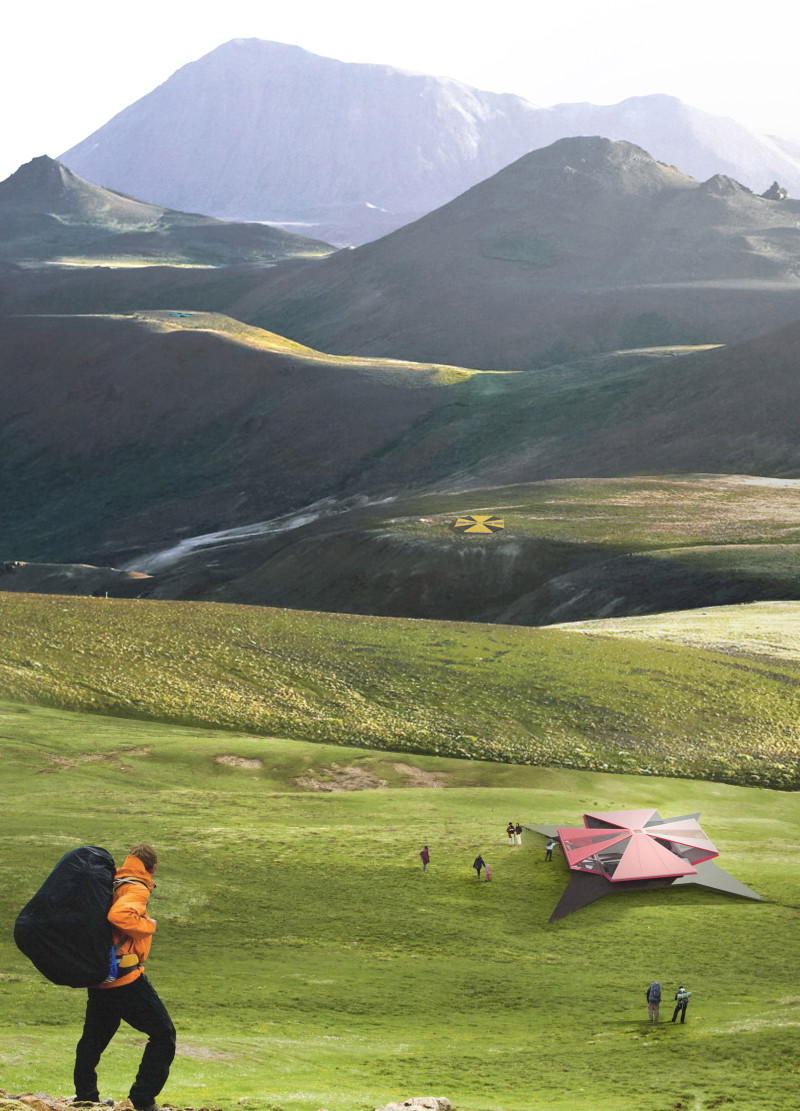5 key facts about this project
### Overview
The *Flower House* is situated in Iceland and presents a novel approach to sustainable architecture by emphasizing adaptable living spaces that engage with the surrounding natural landscape. This design aims to integrate built environments with ecological considerations, responding to the unique characteristics of the region’s unspoiled terrain.
### Conceptual Framework
This structure is characterized by its portable and transformable design, inspired by the natural process of a flower blooming. It features a folding mechanism that allows for expansion and contraction, adapting its size and form to various environmental contexts. The initial compact form facilitates transportation, while the unfolding process creates an inviting space for occupants. The interior configuration is strategically organized to ensure functionality and a strong connection to the outdoors, enhancing the livability of the space. Additionally, the house can be secured for protection against adverse weather conditions without compromising its visual appeal.
### Materiality and Ecological Integration
The choice of materials plays a pivotal role in achieving the design’s sustainability goals. The primary use of sustainable wood not only promotes environmental responsibility but also contributes to a warm, inviting atmosphere. Solar panels are integrated into the roof, enabling energy self-sufficiency, while large glass panels enhance natural lighting and provide panoramic views of the landscape. High-quality insulation materials are utilized to regulate indoor temperatures, ensuring comfort in varying climates. The design employs passive solar principles, optimizing energy efficiency and minimizing reliance on non-renewable resources by facilitating airflow and maximizing natural light within the structure.
This ecological sensitivity, coupled with flexible design features, enables the *Flower House* to serve various purposes, from temporary accommodations for tourism to permanent community spaces. The striking visual identity, marked by bright colors and organic shapes, fosters an artistic dialogue with Iceland’s rugged landscape, reinforcing the house's role as both a dwelling and a piece of art in nature.























































