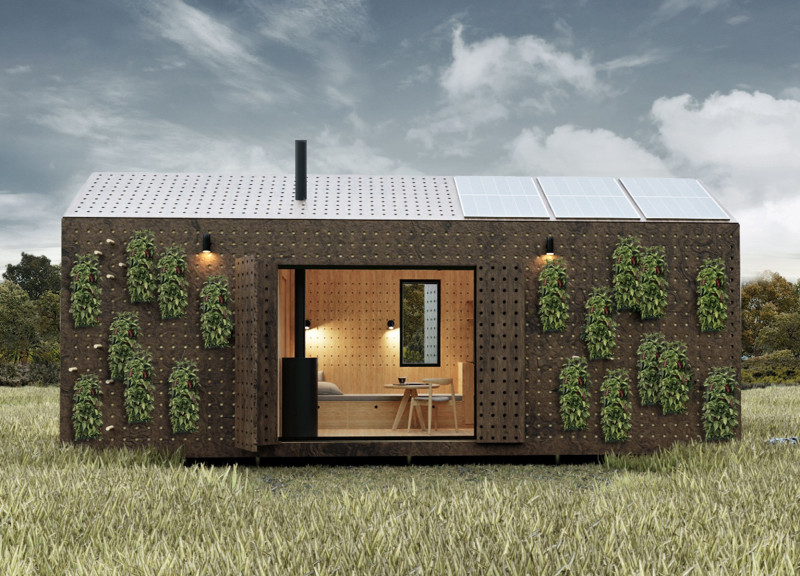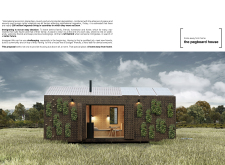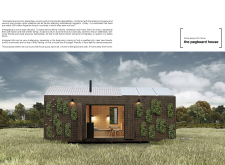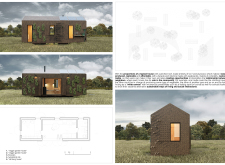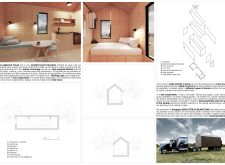5 key facts about this project
### Project Overview
The Pegboard House is situated in an urban context that addresses the increasing demand for affordable housing, particularly for migrant populations. Its design intent revolves around creating a functional living environment that fosters community integration while remaining budget-friendly and adaptable to individual needs.
### Design Strategy
The architecture emphasizes flexibility and personalization. The layout allows residents to customize their living spaces through interchangeable components, which supports the notion of individual ownership within a communal setting. Shared areas are strategically incorporated to encourage social interactions, fostering a sense of belonging among occupants and enhancing community ties.
### Material and Sustainability
The Pegboard House employs a variety of sustainable materials that contribute to its overall environmental performance. Cross-laminated timber (CLT) serves as the primary structural element, while plywood is utilized for the façade and interior finishes, facilitating aesthetic versatility. The exterior features pegboard panels, enabling residents to personalize their homes by attaching decorative elements and planters. Additionally, the integration of solar panels and a KINGSPAN rainwater harvesting system enhances the building’s sustainability, promoting self-sufficient living. The design incorporates cross-ventilation strategies to support thermal comfort and reduce reliance on artificial heating and cooling systems.
Overall, this project represents a calculated response to the urgent need for adaptable, affordable housing solutions, showcasing innovative design and sustainable practices tailored to support community living.


