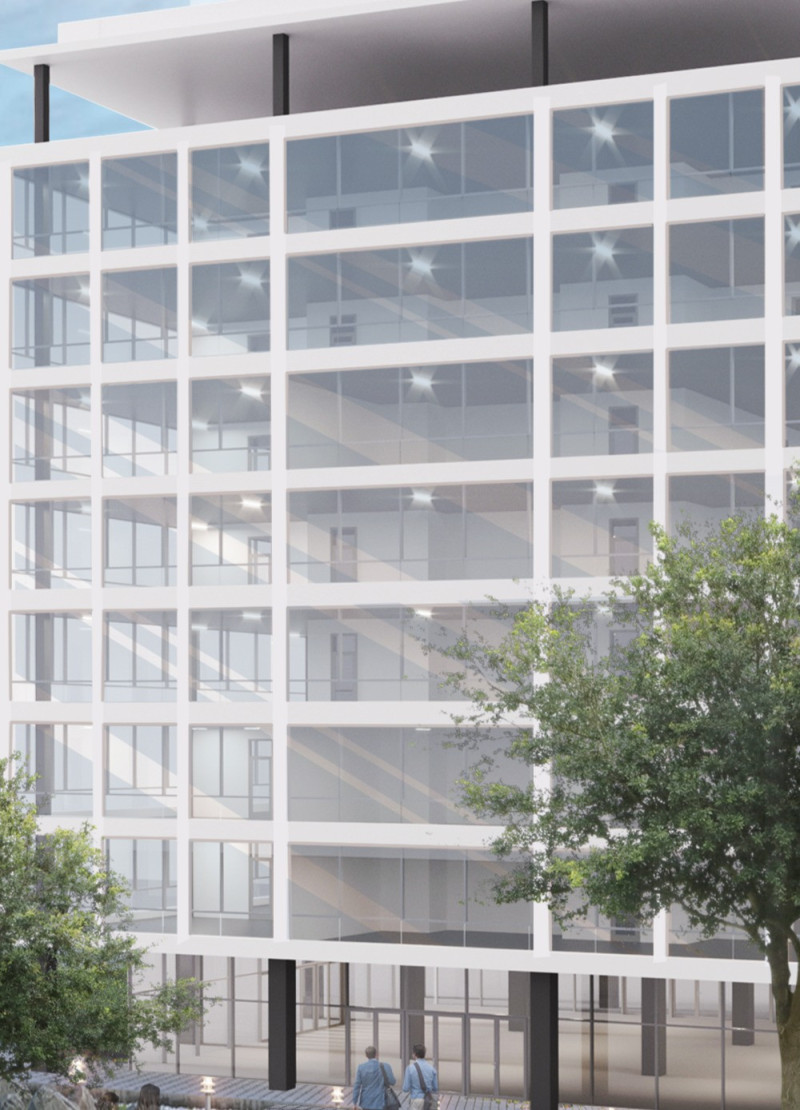5 key facts about this project
The design explores the idea of personal space and how it changes throughout life. It takes inspiration from childhood environments—like small shacks or makeshift tents—and adapts these concepts into modern living situations. The goal is to create spaces that allow for individual comfort while promoting interaction among residents. This balance is especially relevant in urban settings, where the need for private areas and community engagement is greater than ever.
Conceptual Framework
The layout emphasizes a thoughtful blend of private and communal spaces. It recognizes that while people need solitude, they also benefit from social connections. By providing clear transitions between these areas, the design meets the need for various living experiences. This flexibility is crucial in encouraging interaction among people while still offering them places to retreat.
Sustainability Considerations
Environmental responsibility is a key aspect of the design. The integration of concepts like “Solar,” “Recycle,” “Ecology,” “Safe,” and “All Sharing” highlights a dedication to sustainable living. The focus is on resource-sharing among residents, enhancing community ties while considering the ecological impact. This approach aims to create homes that are both practical and mindful of the environment.
Technology Integration
Modern technology plays an important role in the design. Smart home features are included to improve daily living, making life easier for residents. These technologies provide comfort and convenience, reflecting current lifestyle demands without interfering with the design's overall vision. The result is a living environment that adapts to the needs of both individuals and the community.
The final design achieves a thoughtful balance between interaction and individual spaces, allowing for moments of privacy amid a lively community. This reflects both a fondness for the past and a view toward future living arrangements.






















































