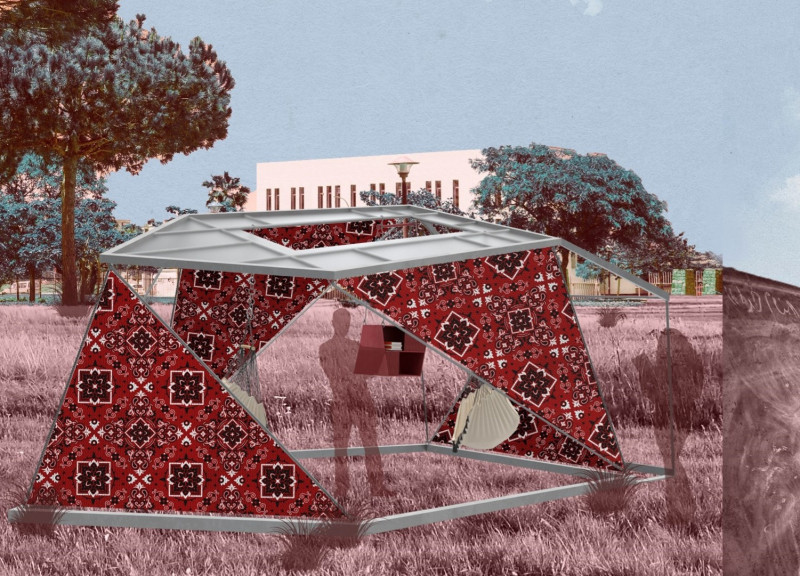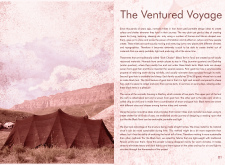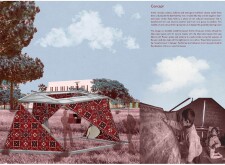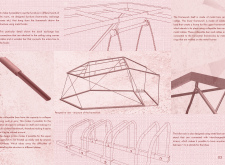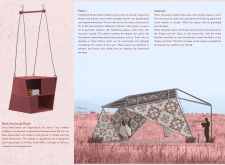5 key facts about this project
## Project Overview
The project integrates traditional nomadic architectural principles with contemporary design to create a versatile space inspired by the historical uses of portable shelters, particularly the **Sich-Chador** or **Black Tent** from Persian culture. By acknowledging the adaptive nature of these structures, the design reflects both functional and aesthetic considerations relevant to modern mobile lifestyles. The aim is to establish a space that operates not only as shelter but also as a venue for learning and communal activities.
## Spatial Strategy
The design features a **tent-like framework** measuring 18 square meters, expanding to 21 square meters when including the bike stand space. This layout is crafted to support multiple configurations, promoting flexibility for various pedagogical and social functions. An open-plan design encourages interaction and visual connections to the surrounding environment, allowing for dynamic usage that responds to seasonal and situational changes. The structure’s adaptability enhances its functionality, creating a responsive space for users.
## Material and Technical Considerations
Key materials include **steel** for the framework, ensuring a lightweight yet durable structure, and **Persian fabrics** for shading and aesthetic qualities, which showcase bold colors and geometric patterns. The use of **wood** for book exchange boxes not only adds functionality but also aligns with resilience to climatic conditions. This diverse material selection enhances durability while enabling the space to withstand various weather conditions.
A notable feature is the **collapsible framework** that facilitates easy transport and setup. Utilizing metal bars and cables, the structure transitions from a flat-packed form to an erect configuration with minimal effort. Push-in pins are employed to aid in this process, highlighting the design's accessibility and practicality. Additionally, specially designed furniture elements, such as hammocks and storage boxes, are integrated into the ceiling, maximizing spatial efficiency while supporting versatile functionalities within the compact area.


