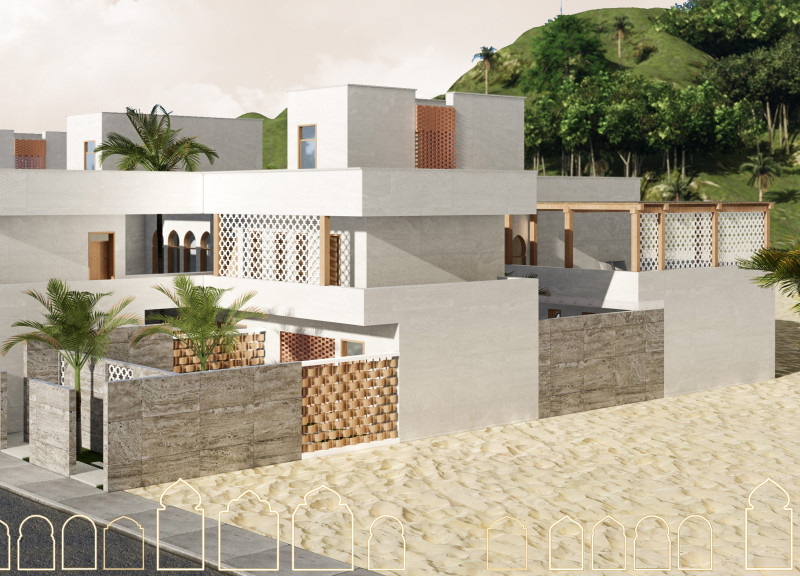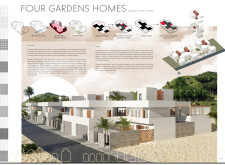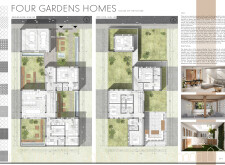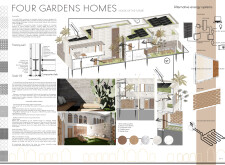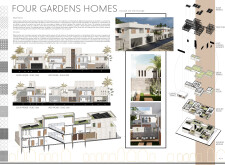5 key facts about this project
## Overview
Located in a desert environment, the Four Gardens Homes project emphasizes a contemporary architectural approach that prioritizes sustainability, community interaction, and individual comfort. The design integrates seamlessly with its natural surroundings and cultural context, focusing on effective use of space, light, and privacy. Each unit is specifically designed to foster both a sense of belonging among residents and the adaptability needed for various family dynamics.
### Spatial Strategy
The design employs a strategic layout that encourages fluid movement and social engagement among residents while ensuring adequate privacy. Each home includes dual entrances that enhance accessibility and deliver a versatile living experience. The main gathering areas adopt an open-plan format to connect living, dining, and kitchen spaces with gardens and courtyards. This arrangement not only maximizes natural light but also reinforces the connection between interior and exterior environments, creating a cohesive living atmosphere.
### Material Selection and Sustainability
Careful consideration of materiality underpins the project's design, with an emphasis on durability and aesthetic appeal. Cladding stone and natural wood finishes establish a harmonious, inviting character, while marble flooring enhances the interior spaces. The incorporation of composite slabs contributes to structural integrity and thermal performance. Sustainable technologies, including solar panels and heat pumps, further reduce reliance on non-renewable energy sources. Brick shading systems manage heat and light efficiently, promoting comfort throughout the year. In addition, smart home systems enable residents to effectively monitor and control energy consumption, aligning with the project's commitment to ecological responsibility.


