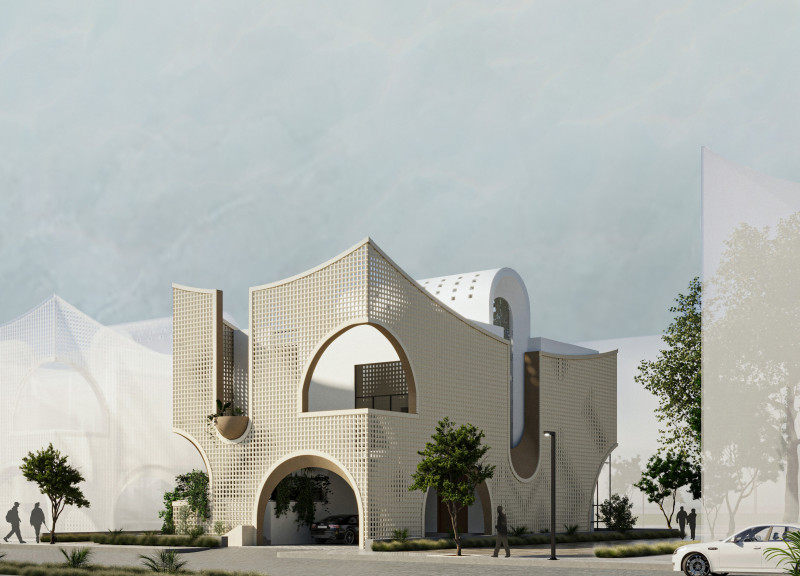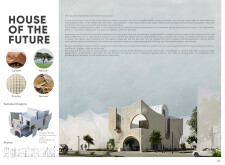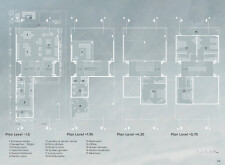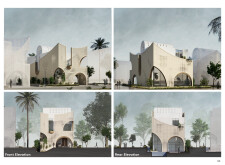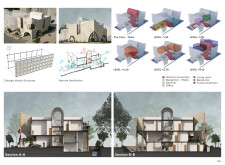5 key facts about this project
### Overview
The project is situated within a contemporary urban context in the Emirates, aiming to blend cultural heritage with modern design principles for familial living. It focuses on creating a residential environment that is adaptable to the needs of a modern family while remaining respectful of traditional Emirati architecture. The objective is to establish a space that prioritizes both aesthetic appeal and functional sustainability.
### Materiality and Environmental Design
The structural design prominently features cobogó blocks, chosen for their dual functionality as both a material for structural support and a means for natural ventilation. These porous elements permit airflow while providing privacy, aligning with the project’s environmental goals. The varied textures employed throughout the façade echo natural forms, promoting a cohesive relationship between the building and its surroundings.
### Spatial Organization
The architectural layout is carefully orchestrated to balance privacy and communal areas, essential for family dynamics. Open-plan configurations in vital zones such as the living and dining areas foster interaction among occupants. The vertical circulation system connects multiple levels, facilitating movement and enhancing family engagement while maintaining individual spaces for retreat. Each designated level serves a specific purpose, from private guest rooms in the lower levels to communal living and kitchen areas, culminating in terraces and additional rooms in the uppermost levels. The design effectively integrates cultural considerations of privacy without traditional barriers through the strategic placement of the cobogó blocks.


