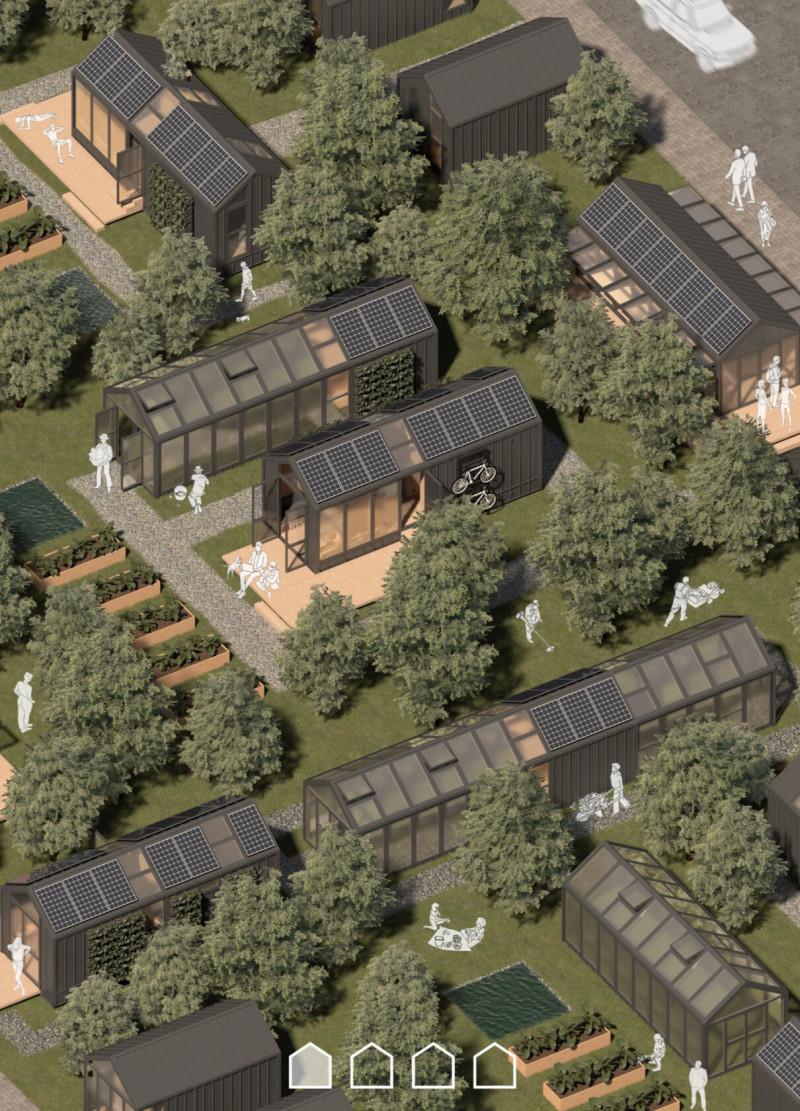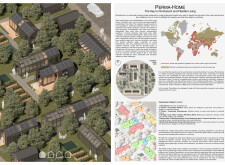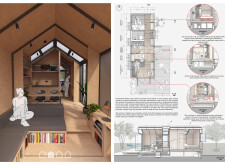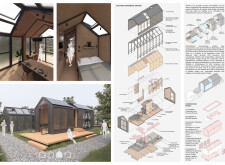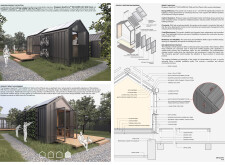5 key facts about this project
### Overview and Concept
Perma-Home is designed to address urban migration and encourage rural living among young professionals. The project responds to issues such as urban overcrowding and housing shortages by providing small-scale housing solutions that emphasize self-sufficiency, community engagement, and sustainable practices. The design is rooted in permaculture principles, aiming to create a living environment where food production, social interaction, and personal living spaces coexist.
### Material Strategy
The architectural design utilizes contemporary materials that enhance sustainability while ensuring structural integrity. Key materials include Kingspan QuadCore™ wall and roof panels, which offer high energy efficiency, plywood for warm interior finishes, aluminum for lightweight framing, and concrete as a stable foundation. The inclusion of multifaceted transparent panels maximizes natural light and connectivity with the outdoors. This material selection promotes energy efficiency and reduces maintenance, adhering to modern ecological standards.
### Spatial Organization
The layout of Perma-Home is systematically planned to foster interaction among residents. The residential modules are flexible and can be tailored to individual needs, allowing for easy expansion or contraction. Integrated private and community gardens support food production and security, while dedicated workshops and educational spaces encourage skill development and social learning. Market areas facilitate community interaction and collaboration. The transparent walls and modular configurations create a cohesive sense of community, enhancing the overall living experience.
### Architectural Features
The design incorporates a flexible floor plan that accommodates varied uses and adapts to changing needs over time. Natural lighting and ventilation are optimized through the use of skylights and large operable windows, improving energy performance. Utility areas are designed to support renewable energy sources, such as solar panels, enabling residents to harness sustainable energy independently. Additionally, the interior layout emphasizes efficiency through multifunctional furniture and built-in storage solutions, maximizing comfort within limited space constraints.


