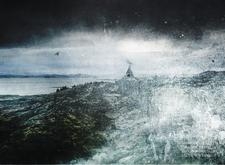5 key facts about this project
### Overview
Located in a rugged Nordic landscape potentially inspired by Iceland, the Himinbjörg project aims to create a shelter that fosters a connection between its occupants and the natural environment. The design concept emphasizes a space that serves both communal and personal needs, promoting contemplation and engagement with the elements of nature and local cultural narratives.
### Architectural Form and Circulation
The structure is characterized by an angular silhouette that evokes the contours of surrounding mountain ridges, allowing it to integrate with the landscape. The dual structure, which resembles a stylized cross, offers both functional and symbolic significance, serving as a lookout point while enhancing artistic expression. The strategic placement of openings promotes visual connections to the environment, ensuring that occupants experience nature as an integral aspect of their surroundings. Clear pathways enable smooth circulation throughout the space, reflecting a thoughtful organization that facilitates ease of movement and interaction among residents.
### Materiality and Sustainability
A commitment to sustainability is evident in the selection of locally sourced materials such as salvaged wood and metal from old ships and houses, reinforcing the project’s ecological sensitivity and historical context. Energy-efficient solutions include two wind turbines and solar cells, while heating is provided through a geothermal heat pump. Water management is addressed through a rainwater collection system and osmosis cleaning, contributing to a reduced ecological footprint. These design elements not only emphasize environmental responsibility but also enhance the overall user experience by integrating renewable technologies into everyday living.























































