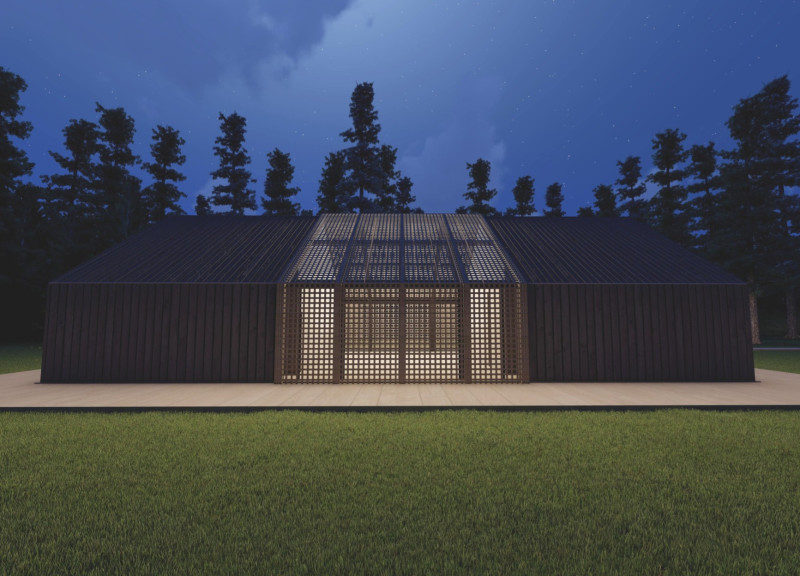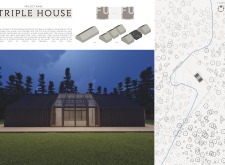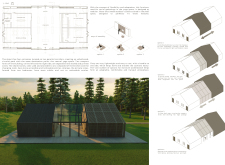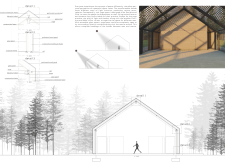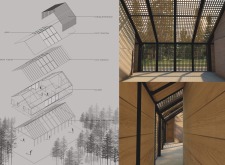5 key facts about this project
### Project Overview
Triple House is situated within a wooded area, emphasizing a modern interpretation of the traditional cottage form. The design seeks to establish a harmonious relationship with the natural environment while promoting community interaction. The structure is organized into three distinct sections, enabling a central gathering space characterized by a clear and open design, facilitating social engagement among occupants.
### Spatial Organization and User Experience
The spatial arrangement is carefully segmented into public and private zones. Public areas, including the kitchen, dining space, and yoga room, are designed for accessibility and social interaction, featuring modular furniture that allows for flexible configurations during various activities. In contrast, private areas such as bedrooms and changing rooms are thoughtfully integrated to provide seclusion, while still maintaining a connection to the communal layout. Circulation is achieved through two parallel corridors, leading to a central space that serves as a focal point for gatherings, enhancing the overall flow of movement within the building.
### Material Selection and Sustainability
Materiality is an essential aspect of the design strategy, reflecting a commitment to sustainability. Notable materials include perforated wood panels on the facades, which marry traditional aesthetics with modern functionality, allowing for natural ventilation and light diffusion. Glass panels are strategically integrated, creating transparency that connects the interior spaces with the surrounding landscape. A steel frame construction ensures structural integrity and enables larger openings, while a unique sliding membrane feature enhances control over environmental conditions. This thoughtful material selection prioritizes local sourcing and aims to minimize ecological impact, reinforcing the project’s alignment with sustainable practices.


