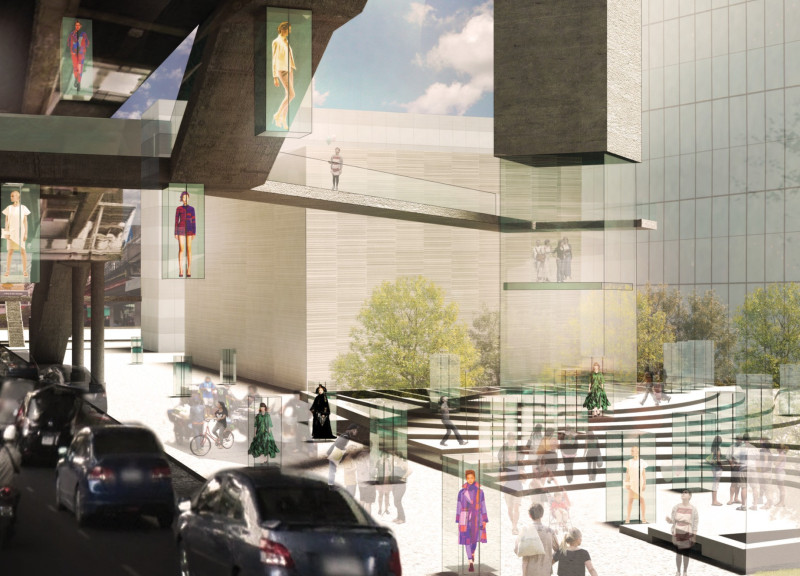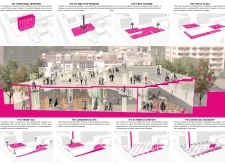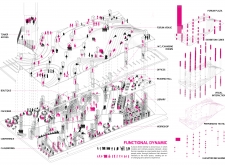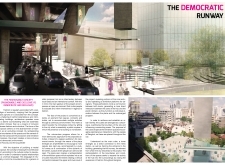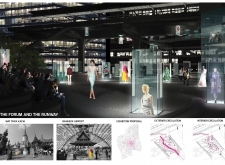5 key facts about this project
### Project Overview
The proposed Fashion Hub in Bangkok is designed to serve as a multifaceted environment that promotes collaboration within the local fashion community while engaging with global trends. This initiative envisions a dynamic platform that not only facilitates interaction among designers but also fosters creativity and community involvement. The architecture emphasizes inclusivity, addressing the dichotomy between exclusivity and accessibility in the fashion industry.
### Spatial Integration and Public Interaction
The architectural layout features a series of interconnected volumes and public areas that enhance the collective experience of fashion and culture. Key components include exhibition spaces, classrooms, and an interactive forum, all designed to facilitate movement and engagement. The central Textile Plaza extends the ground level into an outdoor public space, reflecting the project's democratic philosophy. With its continuous surface resembling textile patterns, the plaza serves as a flexible venue for fashion presentations and community activities.
### Materiality and Transparency
Material choices play a significant role in the project, emphasizing transparency and fluidity. Glass is employed extensively to allow natural light to illuminate various spaces while creating visual connections. Steel provides essential structural support, contributing to a lightweight aesthetic, while perforated textiles are used creatively throughout the design to enhance spatial versatility. The interplay of these materials fosters an environment that encourages spontaneous interactions, aligning with the project's intent to break down barriers between the fashion community and the public.
The strategic incorporation of a tower improves access to the nearby metro station, promoting connectivity and foot traffic. By integrating cultural references and interactive spaces, the Fashion Hub aspires to be a cultural focal point, facilitating workshops and exhibitions that nurture both social engagement and economic development in Bangkok's fashion landscape.


