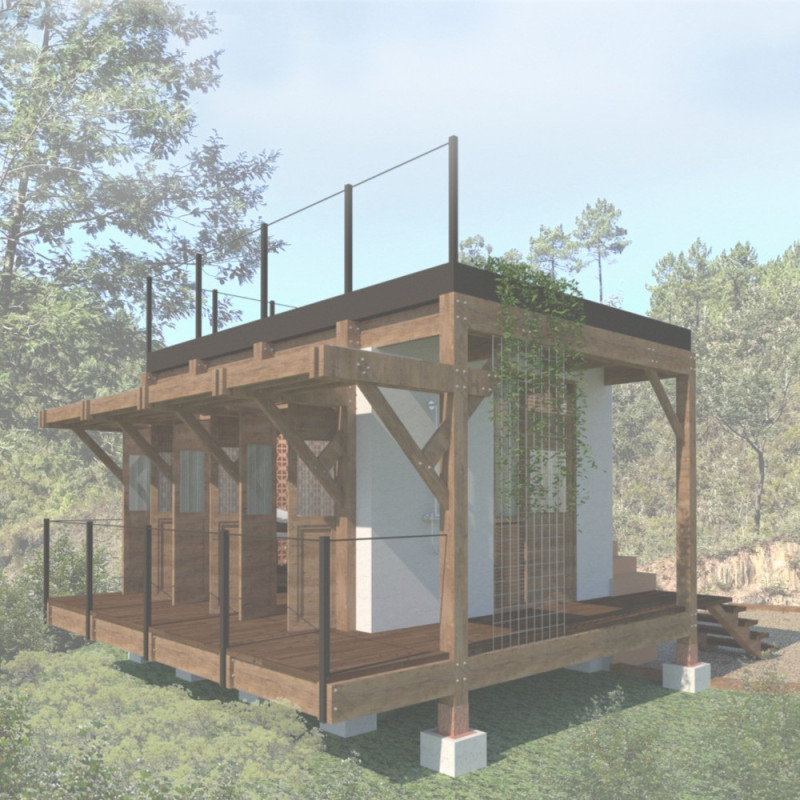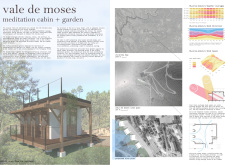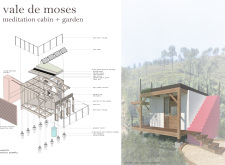5 key facts about this project
The Vale de Moses meditation cabin project is located on a hillside, surrounded by a rich forest landscape. It serves as a retreat focusing on wellness through various healing practices, such as massage, acupuncture, energy healing, and yoga. The design concept emphasizes both introspection and an engagement with nature, creating spaces that promote calmness and connection to the environment.
Spatial Organization
The meditation huts are arranged thoughtfully to support both individual reflection and group activities. Each hut acts as a peaceful space, encouraging users to engage in mindfulness. The design allows for a natural flow between the huts and the surrounding landscape, enhancing the overall experience and contributing to the retreat’s purpose.
Sustainable Design Elements
Rooftop meditation gardens are key to the project, highlighting sustainability and a deep respect for nature. These gardens visually connect with the environment, strengthening the relationship between architecture and its surroundings. The use of solar panels for energy and greywater systems for water management further supports modern ecological practices.
Materiality and Aesthetics
The choice of materials is important for achieving the desired atmosphere. The façades are made of perforated terracotta, allowing for natural ventilation and improved thermal comfort. Heavy timber framing contributes warmth to the interior while connecting with local building traditions. The combination of these materials creates a cohesive look that ties the structures to their natural setting.
Access and Interaction
Access to the meditation huts is facilitated by painted stucco staircases, which encourage movement between different levels. These staircases serve both functional and aesthetic purposes, reflecting local architectural styles through their colors. As visitors approach the rooftop gardens, the design details enhance their experience in this tranquil setting.





















































