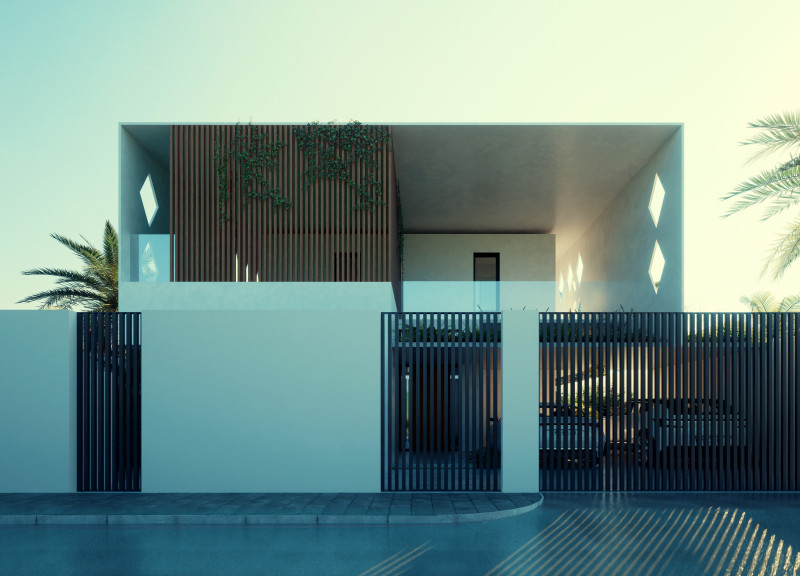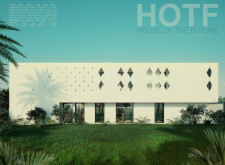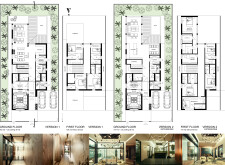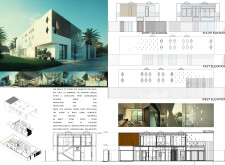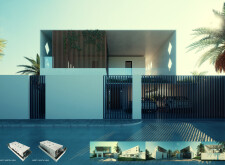5 key facts about this project
### Overview
Located in a sun-drenched landscape, the project focuses on a modern residential design that prioritizes sustainability, functionality, and aesthetic coherence. With a conceptual framework that integrates traditional and contemporary elements, the design aims to create a nurturing environment for families. The guiding principle emphasizes the importance of home and family, which influences the spatial organization and overall architectural expression.
### Spatial Strategy and Flexibility
The architectural form is defined by minimalist geometric shapes and a striking white stucco finish, selected for its reflective characteristics to maintain cooler interior temperatures. The layout is designed to offer modularity and adaptability, allowing for various configurations in both the ground and first-floor plans. Ground-floor living areas are open and well-connected, fostering interaction among residents. The first floor contains private quarters that include bedrooms with individual balconies, ensuring each space benefits from ample natural light and views.
### Material Selection and Environmental Considerations
The project utilizes a palette of concrete, brick, natural stone, wood, and glass, reflecting a commitment to environmentally responsible construction practices. Key design elements enhance energy efficiency, such as the strategic orientation of the house to maximize natural light and a cross-ventilation system that reduces the need for mechanical cooling. Outdoor spaces, including gardens and a swimming pool, are thoughtfully integrated into the design, promoting ecological sustainability while enhancing the outdoor experience and air quality. The diamond-shaped perforations in the facade serve functional and aesthetic roles, facilitating natural ventilation and allowing dynamic light distribution within the interior.


