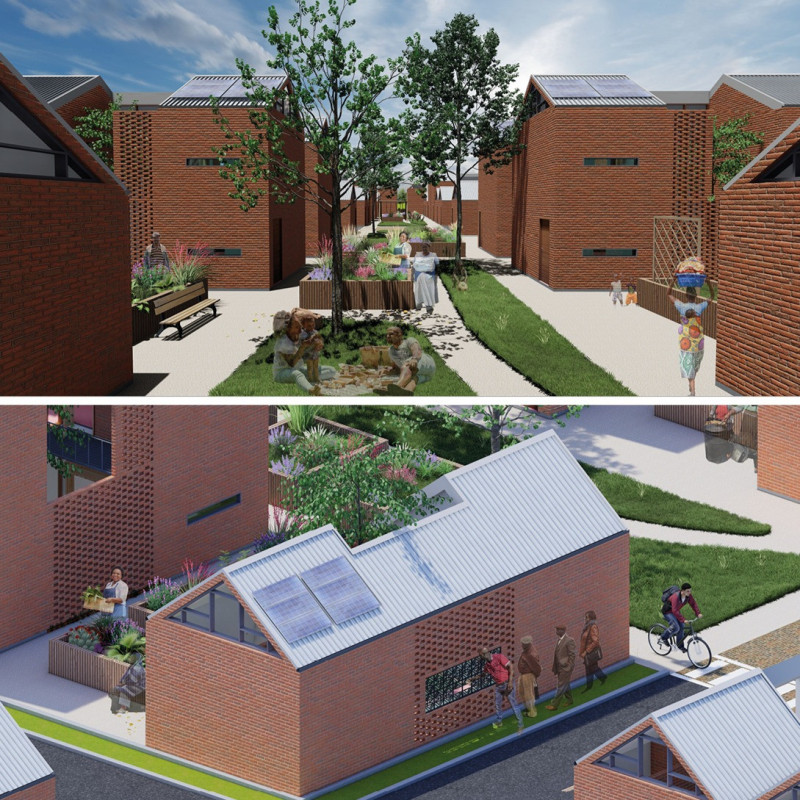5 key facts about this project
KUBANTU addresses South Africa's notable housing shortage, focusing on urban settings impacted by economic and social challenges. The aim is to offer more than just shelter; it seeks to create living spaces that help residents become economically active. The design concept emphasizes flexibility, merging living and working spaces within individual units. Each home is tailored to support the varied needs of its residents while encouraging a sense of community.
Materials and Structural Design
The project uses a selection of materials chosen for their function and durability. Aluminium framed windows provide strength and energy efficiency, enhancing the overall comfort of the spaces. The roofs are made from steel IBR sheeting, offering solid protection against weather elements while ensuring stability. Stainless steel burglar bars improve safety without blocking views, allowing for light to fill the interiors.
Functional Spaces
The layout features four key areas: a living space, a kitchen/living room, a private garden, and an office or retail area. This division allows families to blend their professional lives with home life. Residents can engage in activities such as baking, teaching, or trading without leaving their homes. This approach supports local employment and promotes interaction among neighbors.
Environmental Integration
The design emphasizes the connection between indoor and outdoor environments. Each unit includes a private garden, enhancing visual appeal and enabling personal cultivation. These outdoor spaces contribute to the mental well-being of residents, reinforcing the idea of living harmoniously with nature.
Innovative Construction Techniques
KUBANTU employs pre-assembled kitchen blocks to expedite construction and minimize disruption. This method adheres to modern building practices, making the process more efficient. The focus on modular units sets an example for future housing developments in urban areas.
The use of a perforated wall system further enhances the design, allowing airflow and creating visual interest while maintaining security and privacy for residents.




















































