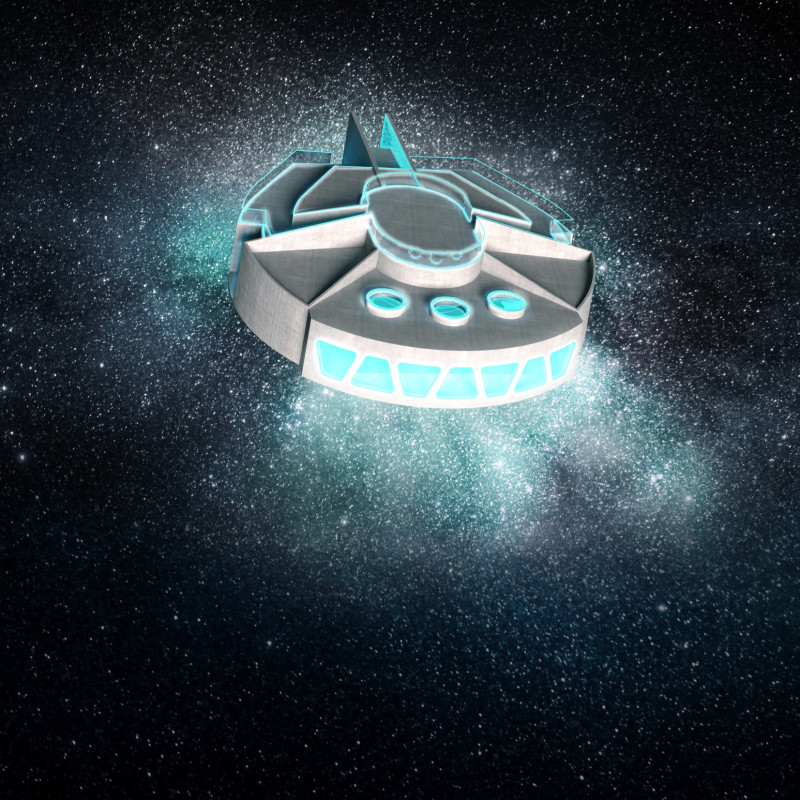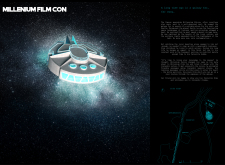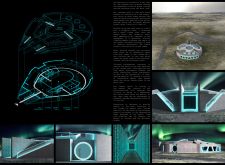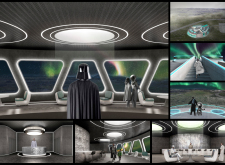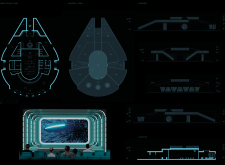5 key facts about this project
The Millennium Film Con is located in the scenic landscapes of North Iceland. Inspired by the Millennium Falcon, the design merges the themes of cinema with the beauty of nature. Visitors not only experience films but also connect with the unique surroundings. The layout creates an engaging journey that invites people to reflect on both the art of storytelling through film and the natural world outside.
LAYOUT AND ACCESS
The layout emphasizes views of the Icelandic terrain, with the main entrance oriented towards the primary road. A long pathway provides a welcoming atmosphere, resembling a red carpet to guide visitors into the building. High walls on either side protect against the region's strong winds, making it comfortable to approach. These walls incorporate perforated steel panels that feature Icelandic magical staves, adding visual interest and inviting illumination.
INTERIOR DESIGN
Inside, the reception area includes a cloakroom and lounge zone, crafted to replicate the feel of a spaceship. Creative lighting enhances the overall experience, contributing to a sense of immersion. Visitors move through corridors that serve as exhibition spaces before arriving at the café, which offers expansive views of the Hverfjall volcano and Grjótagjá caves. This thoughtful layout encourages interaction and engagement at various points in the building.
CINEMA AND FUNCTIONALITY
The cinema hall is central to the design, featuring a layout that allows for flexibility in use. The seating is mobile, enabling different arrangements for various events. This adaptability enhances the overall visitor experience. Accessibility is also a key concern, with features that ensure comfortable movement for individuals with limited mobility. An observation deck rises alongside the entrance, providing a vantage point for visitors to appreciate the surrounding landscape.
MATERIALS AND DETAILS
Materials contribute significantly to the overall atmosphere. Polished concrete is used throughout the interior, presenting a clean and modern aesthetic. The walls of the café are made from Litracon, a type of transparent concrete. This material offers both water resistance and interactive visual effects, creating a connection with activities happening in the adjacent cinema hall. The design reflects a harmonious blend of functional spaces and the natural environment, resulting in a setting that encourages exploration and engagement.


