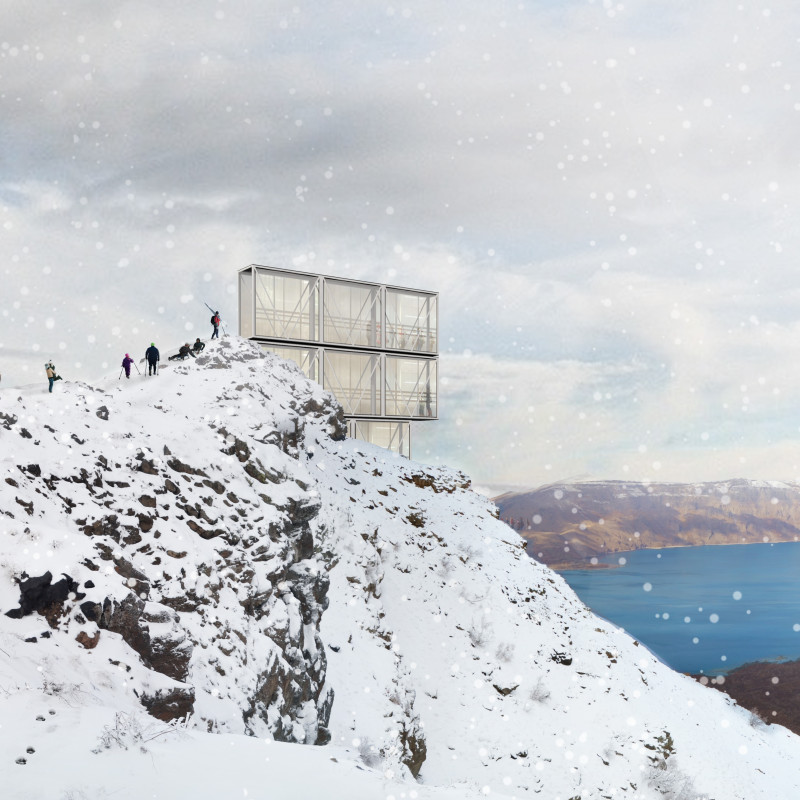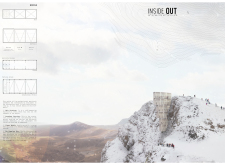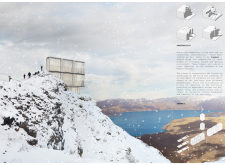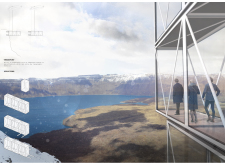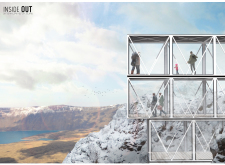5 key facts about this project
### Project Overview
Located at the geographic coordinates of 38°35’44.58”N, 42°16’35.4”E, the project integrates architectural design with the volcanic landscape of Nemrut Volcano. The intent is to establish a functional structure that responds to and enhances the natural environment while providing a viewpoint for visitors to engage with the unique geological features of the area. This approach promotes an interactive relationship between the built form and its surroundings, encouraging exploration and immersion within the landscape.
### Modularity and Structural Dynamics
The design adopts a modular system comprising three primary units: Unit A, the main load-bearing structure; Unit B, which accommodates service functions; and Unit C, the external skin that features perforated patterns for environmental interaction. The arrangement of cantilevered sections and stacked modules optimizes weight distribution and enhances visual appeal from various perspectives. This structural configuration allows for flexibility in use and responsiveness to changing site conditions.
### Materiality and Sustainability
A focus on material selection emphasizes resilience and environmental coherence. Steel framing ensures durability against harsh weather, while extensive glazing promotes transparency, enhancing user connection to the exterior. The inclusion of wood for flooring provides a warmth that balances the minimalism of the steel and glass components. Sustainable design principles have been prioritized, ensuring minimal ecological disruption and enhancing energy efficiency through passive solar design. Pathways leading to viewing areas are thoughtfully integrated with the terrain, supporting a seamless interaction with the volcanic landscape.


