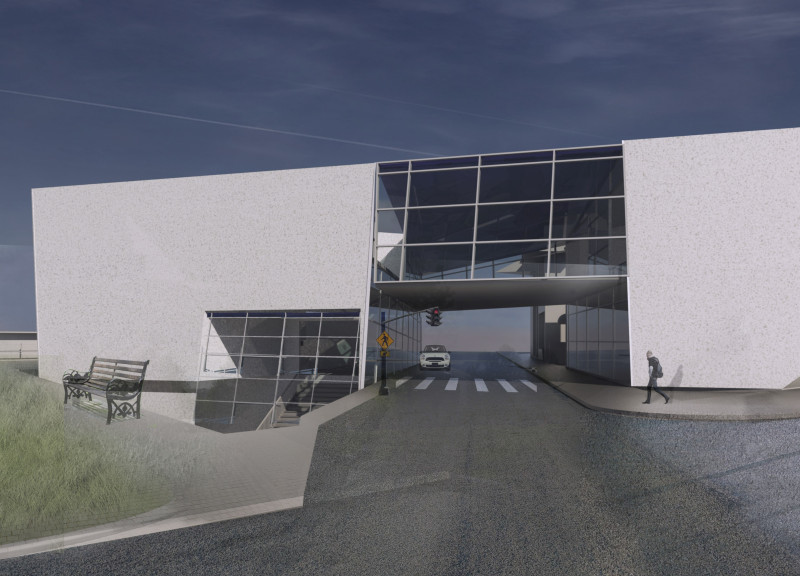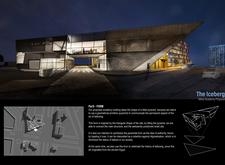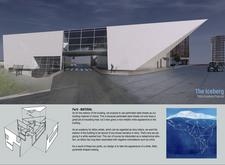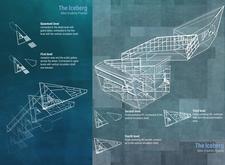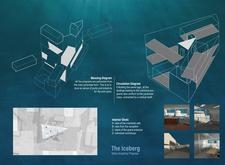5 key facts about this project
## Overview
The Iceberg Tattoo Academy is designed as a contemporary educational facility dedicated to the art of tattooing, located in an unspecified geographical context. The architectural concept employs a tilted pyramid form, symbolizing the permanence of tattoos while addressing and challenging the societal stigmas associated with body art. This unique geometry is not purely aesthetic; it serves as a narrative device, effectively communicating the academy's role in fostering and celebrating tattoo culture.
## Spatial Strategy and User Experience
The layout is thoughtfully organized to enhance functionality and promote user interaction. The structure features multiple levels, each designated for specific activities. The basement includes a grand staircase for accessibility, while the first level serves as an inviting reception area and public gallery, establishing a direct connection with the street. Upper levels are dedicated to specialized workshops and classrooms designed to cultivate various tattooing techniques and artistic practices. Vertical circulation, comprising stairs and elevators, ensures ease of movement throughout the building, aligning with the academy's focus on community engagement and collaboration.
## Materiality and Environmental Considerations
Material choices are integral to the building's identity and functionality. The exterior is clad in perforated steel sheets, providing thermal insulation while creating a sleek appearance that resonates with tattoo artistry. The perforations invite natural light into the interior, resulting in dynamic lighting conditions throughout the space. Concrete is utilized in structural elements and flooring, ensuring durability for high-traffic areas. Expansive glass windows enhance transparency, promoting interaction with the surrounding community, which is essential in reshaping perceptions of tattoos. Additionally, the use of whitewashed finishes reflects a commitment to cleanliness and modernity, symbolically addressing the negative connotations historically associated with the art form.


