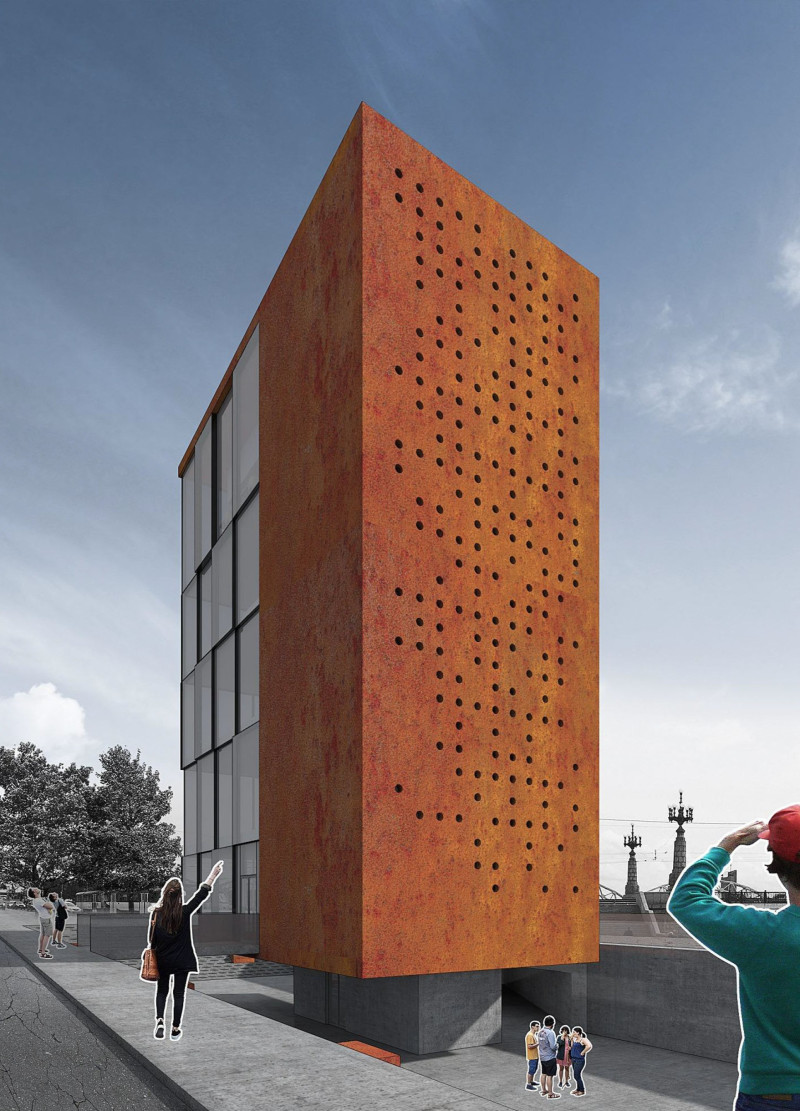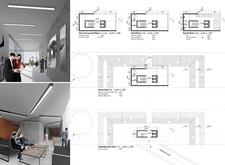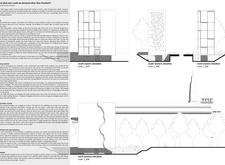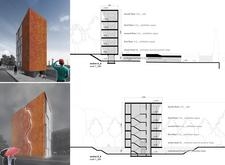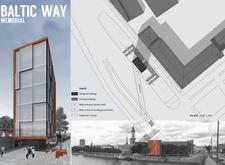5 key facts about this project
## Overview
The Baltic Way Memorial, located in Riga, Latvia, honors the solidarity demonstrated during the 1989 Baltic Way demonstration. Designed as both a memorial and an interactive exhibition space, the structure integrates architectural language with historical symbolism, effectively commemorating a pivotal moment in the region's history.
## Spatial Strategy
Organized over five levels, the building features a progressive layout that facilitates a meaningful visitor experience. The underground level serves as an entrance, transitioning from the public street to a contemplative environment, while the street level optimizes accessibility with large glass panels that invite interaction. The upper levels, dedicated to exhibition spaces and a café, offer a range of open and intimate settings for diverse uses. This configuration promotes a continuous flow, allowing visitors to engage deeply with the historical narrative throughout their journey.
## Materiality and Context
The material selection is integral to the building's narrative and spatial intent. The exterior features weathered steel, chosen for its durability and aesthetic resonance with themes of history and resilience. Perforations in the façade create visual interest and symbolize the ongoing dialogue of freedom, while natural light is facilitated by extensive glass incorporation, enhancing the internal atmosphere. Concrete serves as a robust foundation, suggesting permanence. Together, these materials create a dialogue with the urban fabric and the surrounding environment, enriching the experience for visitors as they navigate the memorial.


