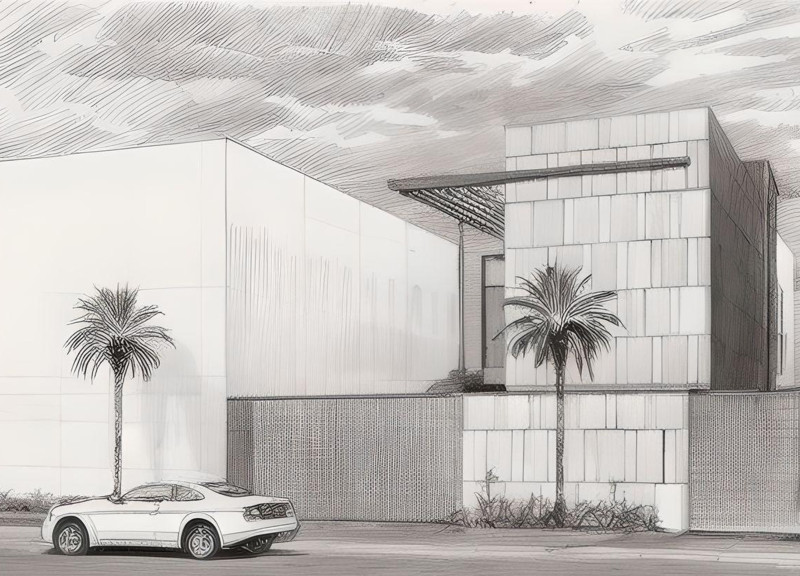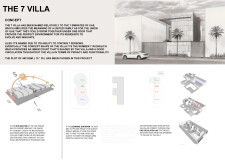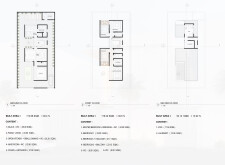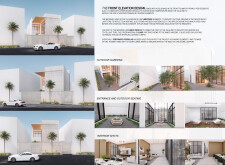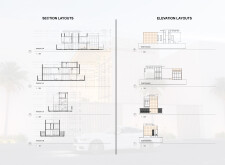5 key facts about this project
## Project Overview
The 7 Villa is located in the United Arab Emirates and designed as a representation of the unity among the seven emirates. The villa accommodates seven residents, focusing on a balance of privacy and communal living spaces. With its intent to provide a functional environment, the design incorporates shared areas while preserving individual residential needs.
### Spatial Planning and User Interaction
The villa’s layout is organized across three levels, optimizing both public and private spaces. The ground floor features a family living room (43 sqm), an open kitchen and dining area (25.28 sqm), and a traditional majlis (36 sqm) designed for hospitality, complemented by essential service areas. The first floor houses private quarters, including a master suite (52 sqm) with a dressing area, along with three additional bedrooms, ensuring adequate accommodation. The second floor is dedicated to utility, featuring a gym (17.5 sqm) and a laundry area (13.36 sqm), supporting modern residential needs.
### Material and Climate Response
The selection of materials reflects both the cultural context and environmental considerations of the UAE. Limestone serves as the exterior facade, echoing traditional architecture while providing thermal benefits against heat. Large glass panels enhance natural light and views of the surrounding gardens. Concrete blockwork contributes to thermal insulation, essential in a desert climate, while perforated metal panels offer shading and visual depth. Additional elements, such as white profiles, help regulate ambient light, enhancing indoor comfort. The villa's design takes into account sun paths to minimize solar gain through strategic overhangs, reinforcing a sustainable approach to energy efficiency.


