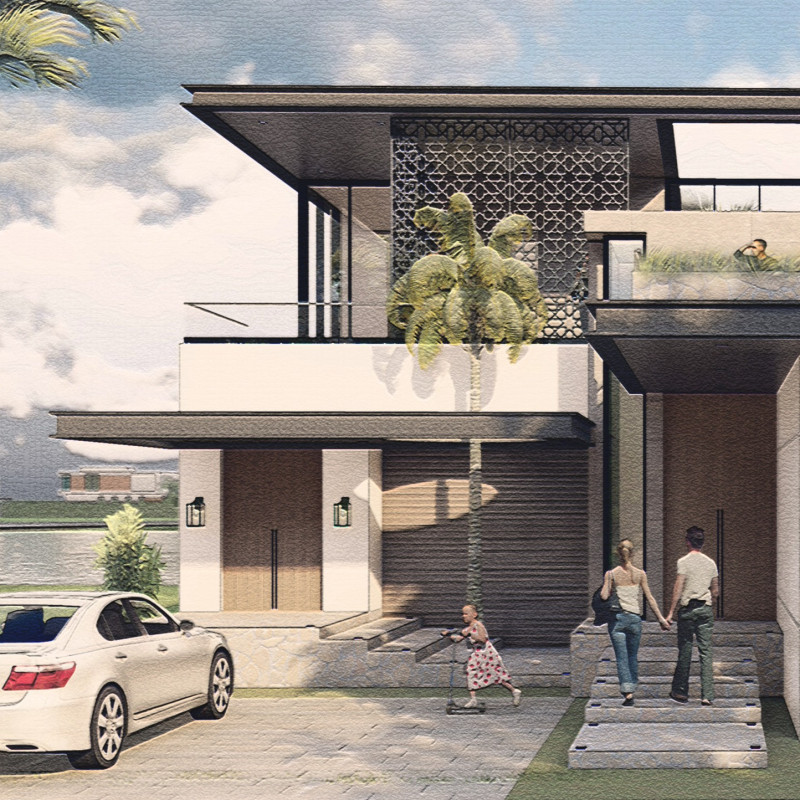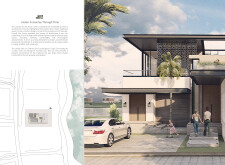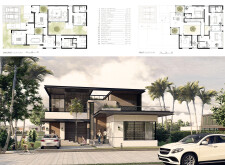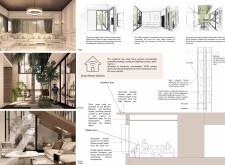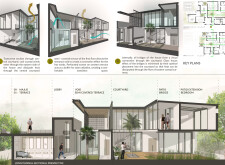5 key facts about this project
**Concept Overview**
“Home: A Journey Through Time” explores the evolution of architectural styles in Dubai, contrasting traditional elements with contemporary design principles. The intent is to create a residence that serves as a commentary on lifestyle, cultural heritage, and environmental sustainability. This design emphasizes a shift from enclosed spaces to open arrangements, enhancing the interaction between the built environment and its surroundings while reflecting Dubai's history and modernity.
**Site Context and External Analysis**
Situated in District One Crystal Lagoon, the site benefits from proximity to water bodies and the bustling business district, allowing for attractive views and tranquil living conditions. The architectural form features horizontal and vertical lines, promoting a sense of flow. Noteworthy aspects include layered roofs for rainwater management, courtyards that enhance ventilation and social interaction, and thoughtful landscaping incorporating native species to support biodiversity. The use of sustainable materials enhances the design’s aesthetic and reduces its environmental impact, with recycled concrete blocks, expansive glass facades for natural lighting, and wood finishes adding warmth to the living spaces.
**Internal Spatial Organization and Smart Technologies**
The layout of the residence facilitates a clear flow between private and communal areas. The ground floor comprises public spaces designed for social interaction, while the first floor maintains privacy with its arrangement of bedrooms and shared terraces. Modern smart home systems are integrated to optimize energy consumption and comfort, featuring advanced HVAC controls. The architectural design prioritizes thermal comfort through strategic shading, cavity walls, and double-glazed windows to enhance energy efficiency in response to Dubai’s climate. Notable features include transitional spaces that connect indoor and outdoor environments, glass bridges that enhance natural light and ventilation, and an environmental strategy that utilizes sun angles and wind paths for natural cooling.


