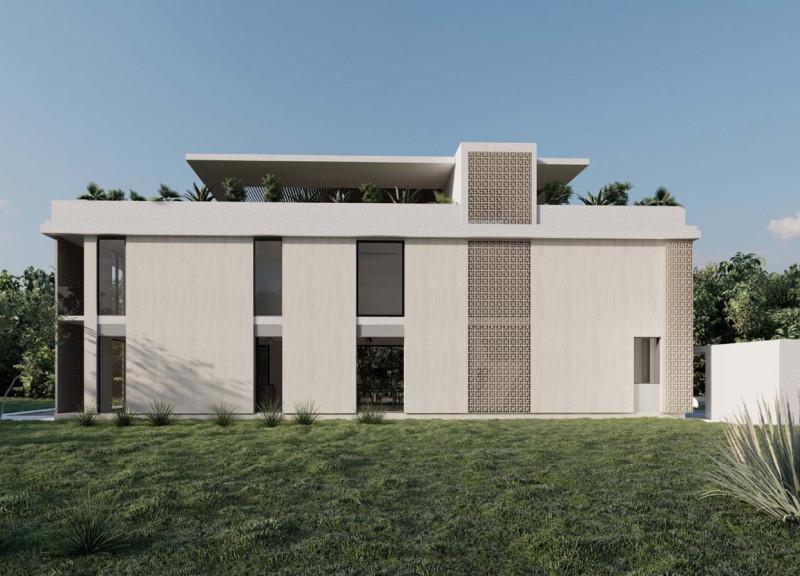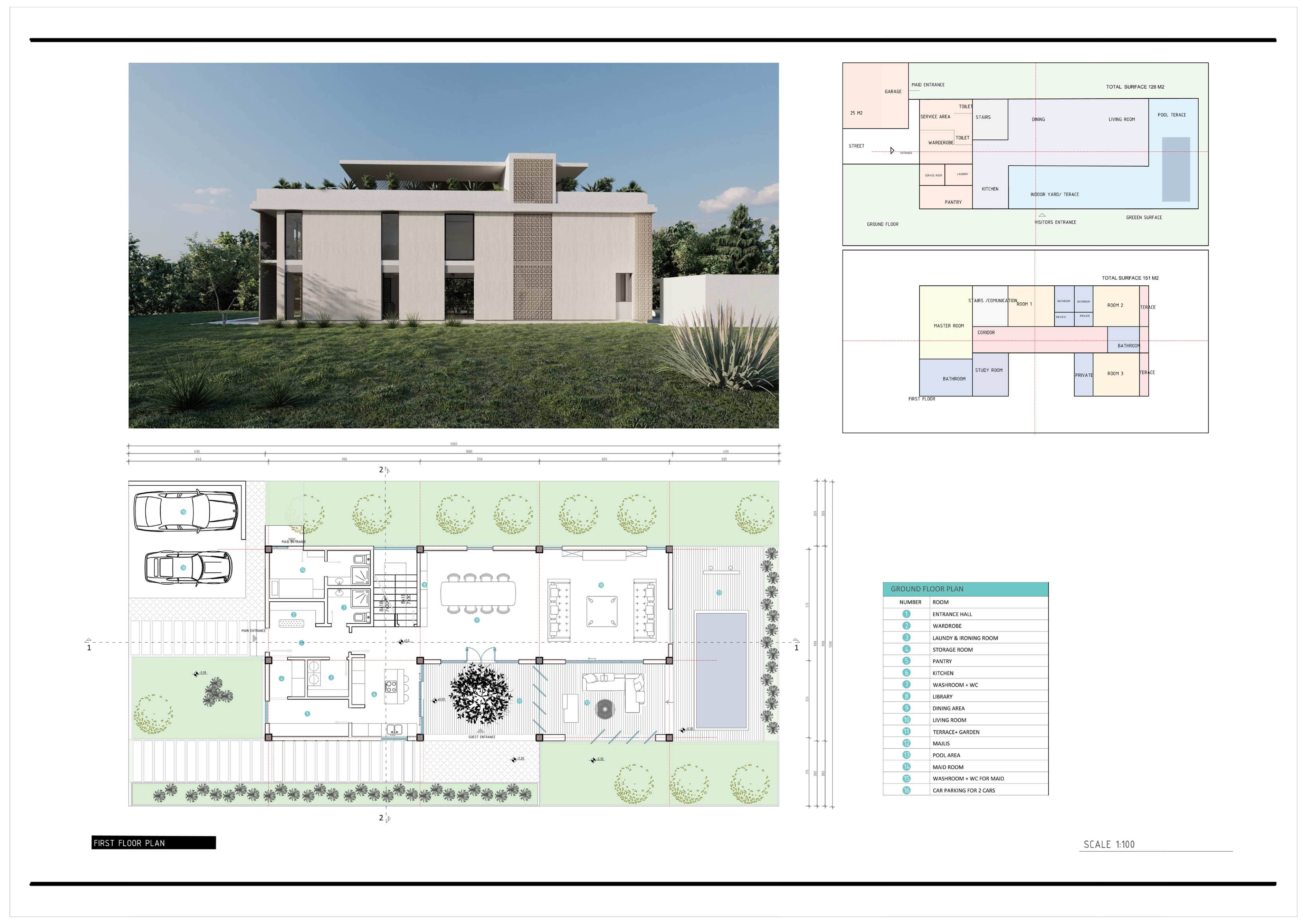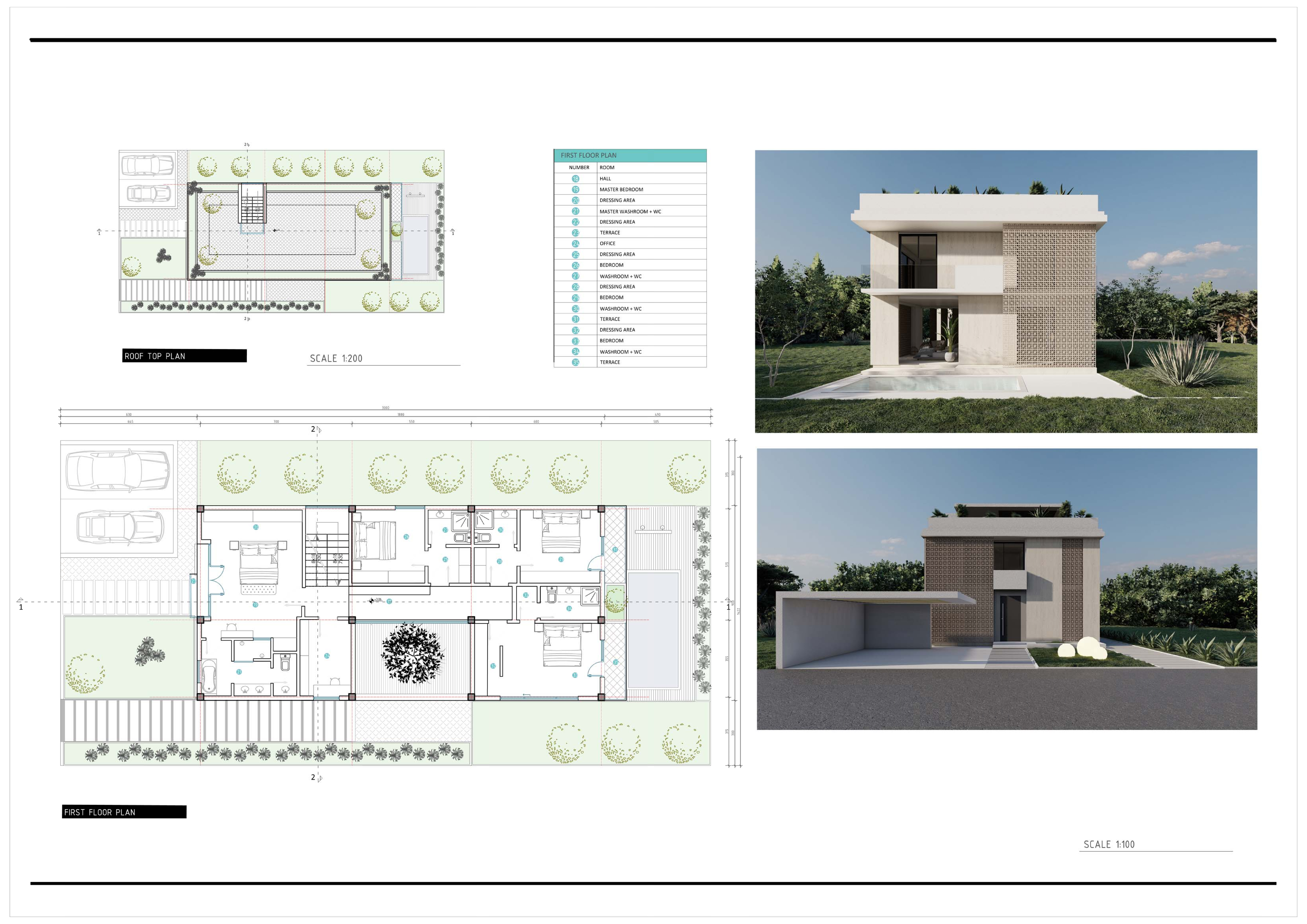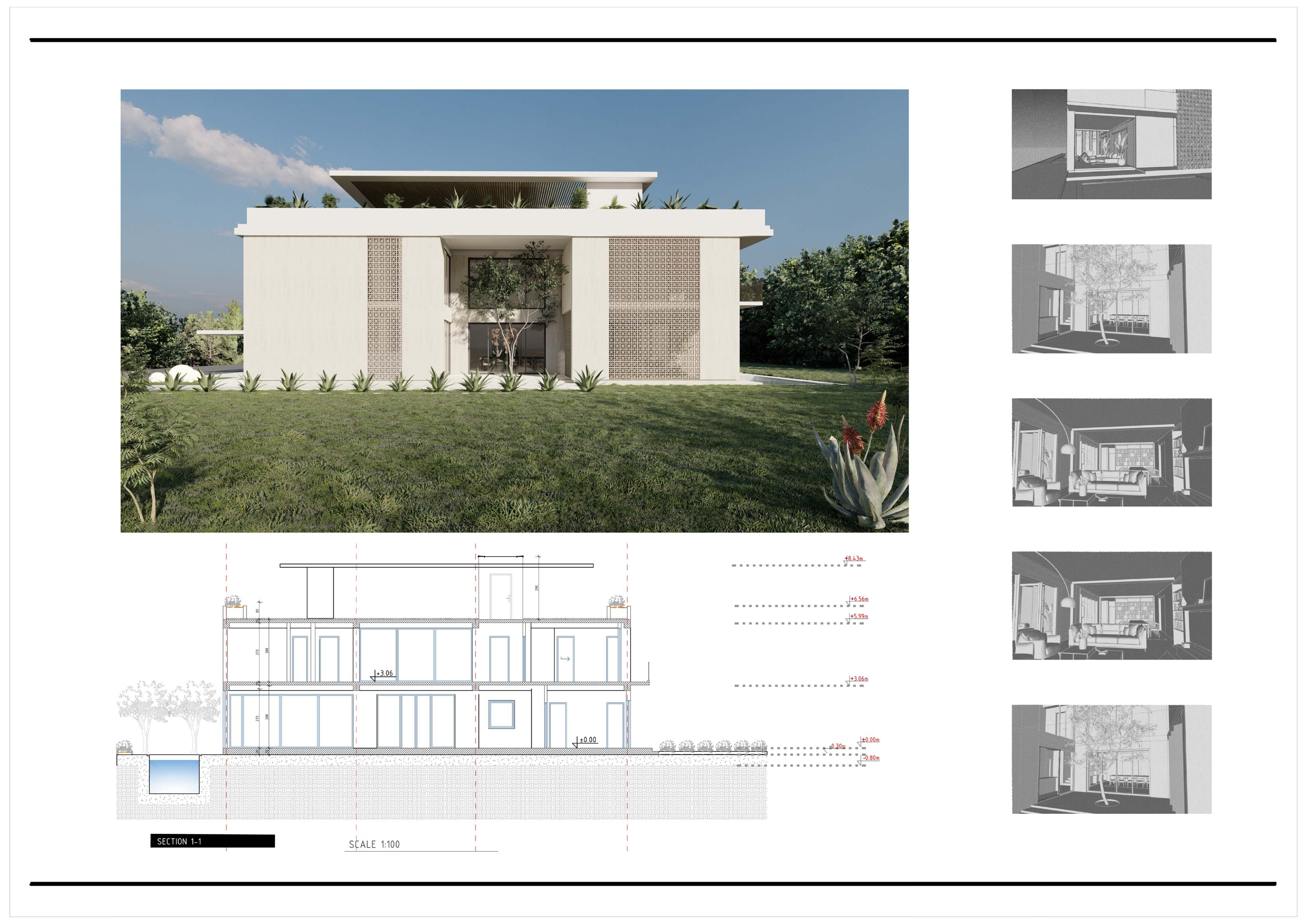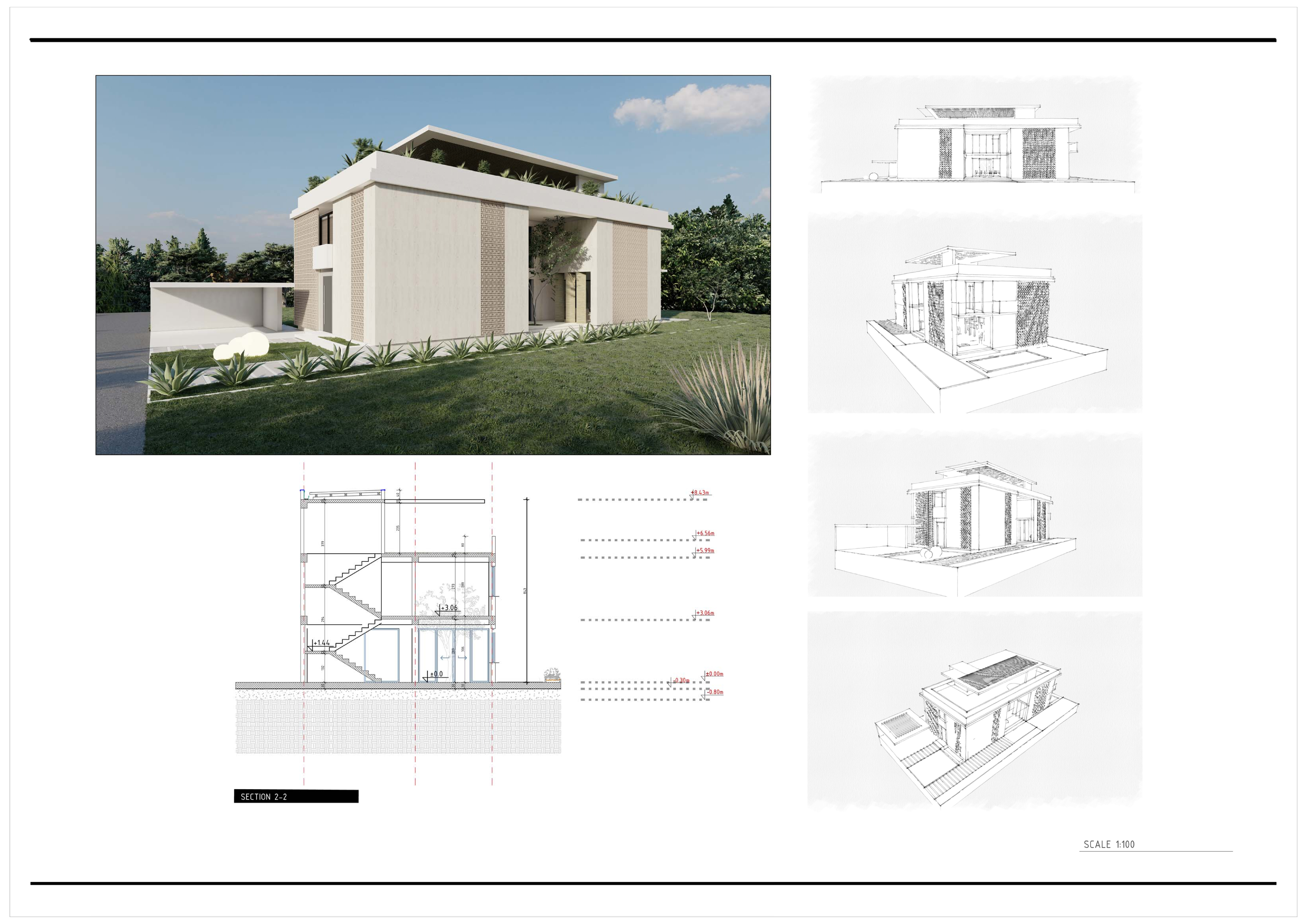5 key facts about this project
## Overview
Located within a thoughtfully integrated landscape, the design emphasizes a modern aesthetic while maintaining a clear connection to the surrounding environment. The layout features an open plan that encourages interaction among living spaces, promoting a cohesive lifestyle. This contemporary structure is characterized by principles of lightness and fluidity, which enhance transparency and connectivity to nature.
## Materiality and Environmental Integration
A variety of carefully selected materials contribute to the project’s contemporary appeal and sustainability. Reinforced concrete serves as the structural backbone, offering durability, while extensive glass elements invite natural light into the interior and facilitate a transition between indoor and outdoor environments. Natural stone features prominently in select areas, reinforcing the design's organic connection to the landscape, and wood detailing introduces warmth and texture. Perforated screens are also utilized, providing aesthetic interest, privacy, and natural ventilation.
## Spatial Configuration and Sustainability Practices
The spatial layout is efficiently organized across two levels. The ground floor comprises interconnected living spaces that center around a courtyard, with ample outdoor terraces adjoining major living areas to support an indoor-outdoor living experience. The first floor hosts private quarters, featuring multiple bedrooms with en-suite bathrooms to ensure privacy. The design incorporates sustainable practices, such as natural ventilation and a rooftop terrace adorned with vegetation that enhances insulation and contributes to energy efficiency. Native landscaping further promotes biodiversity and maximizes the building’s integration within its natural surroundings.


