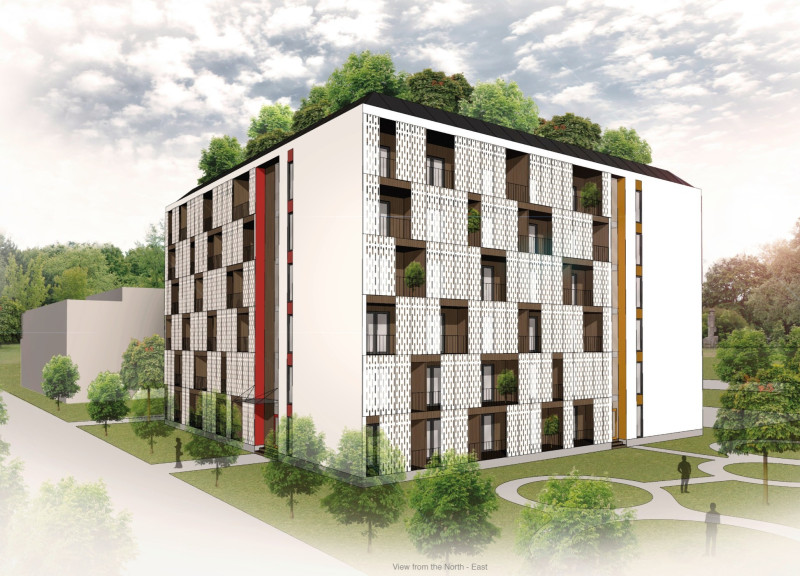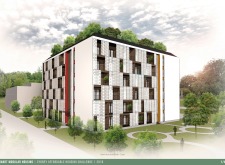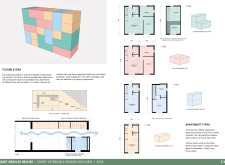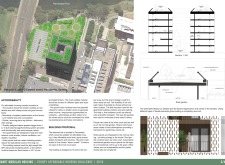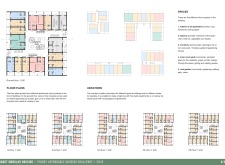5 key facts about this project
## Overview
The Smart Modular Housing project, developed for the Sydney Affordable Housing Challenge in 2018, is located at O'Connell Street in Parramatta. This initiative addresses the urgent need for affordable housing in Sydney, employing modular design principles to create flexible living solutions. The project aims to optimize space and resource efficiency while fostering a sense of community among residents.
### Modular Design Approach
The project utilizes a modular design framework that prioritizes flexibility and adaptability. Prefabricated modules allow for the construction of apartments in various configurations—ranging from single to three-module units—accommodating diverse occupant needs. This approach not only facilitates rapid assembly on-site but also supports responsiveness to fluctuating housing demands. Shared amenities such as communal laundry facilities and gathering spaces are integrated to enhance both cost-efficiency and community interaction.
### Material Composition and Environmental Design
The building's facade features a dynamic mix of materials, including laminated timber, fiber-reinforced concrete, and colorful panels, which contribute to both structural integrity and visual interest. Perforated screens provide sun shading, promote natural ventilation, and enhance privacy for residents. Additionally, the design incorporates green roofs and balcony spaces that facilitate urban agriculture and improve the overall environmental footprint.
Interior spaces are organized around standardized modules that streamline construction and maintenance, ensuring adaptability for future renovations. Key considerations, such as noise reduction and enhanced natural ventilation, contribute to a comfortable living environment.
The site plan emphasizes community engagement, featuring a communal inner courtyard designed to promote social interaction among residents. Strategic placement of parking facilities and proximity to public transportation reflect a commitment to sustainability, aiming to reduce urban congestion and environmental impact. Each floor plan is designed for versatility, allowing for varied configurations including studio apartments, multi-bedroom units, and shared amenities like gyms and cafés.


