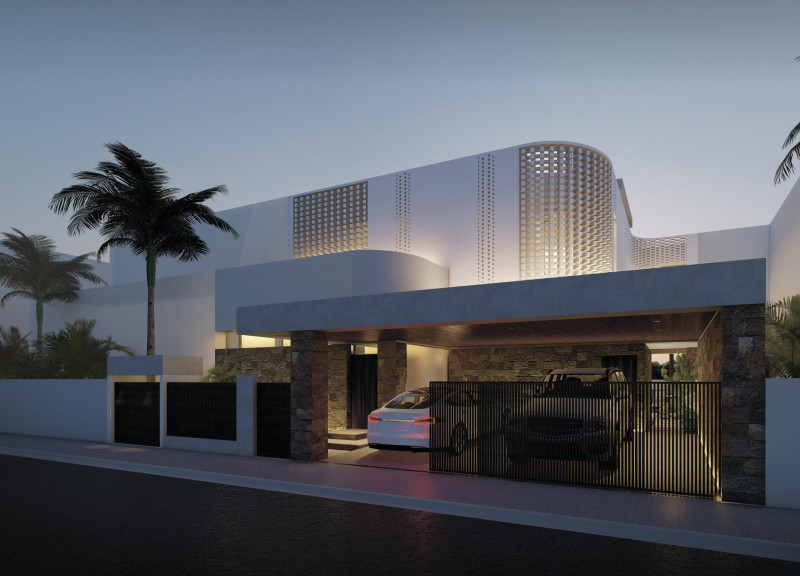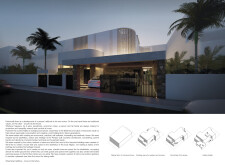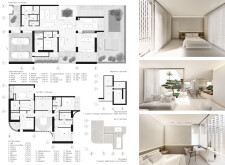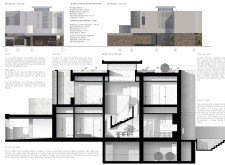5 key facts about this project
### Project Overview
The residential building is situated in an area that respects both historical context and modern innovation. The design addresses the contemporary needs of families while preserving cultural values and responding to environmental considerations.
### Spatial Configuration
The layout prioritizes open, adaptable spaces that facilitate both communal and private activities, thereby fostering family interaction. Indoor and outdoor areas are interconnected through gardens and terraces, promoting a balance between personal retreat and shared experiences. Common spaces, such as the living room and kitchen, are designed to encourage gatherings, while strategically placed private rooms offer tranquility. The ground floor includes a garage for convenience, while the first floor features private balconies to enhance outdoor living.
### Material Selection and Sustainability
The construction employs reinforced concrete for structural integrity and durability, alongside gas silicate blocks for improved thermal insulation and energy efficiency. Additional materials, such as brick partitions and acrylic plastering, enhance both aesthetic appeal and longevity. Large glass windows provide ample natural light and maintain a connection with the surrounding landscape. Sustainable features include solar panels for renewable energy usage and a 360-liter backup water tank system, addressing water scarcity challenges. The integration of a high-efficiency air conditioning system further optimizes energy consumption while contributing to a comfortable indoor environment.






















































