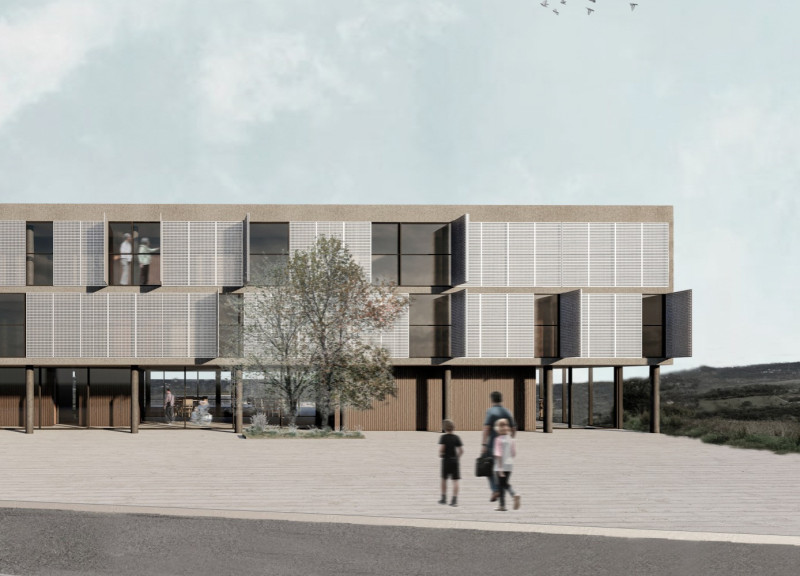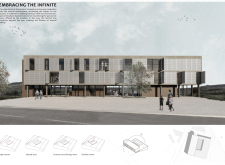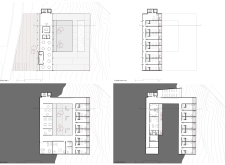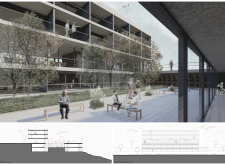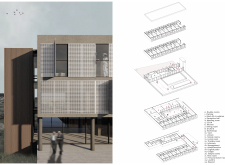5 key facts about this project
### Project Overview
"Embracing the Infinite" is situated in a context that emphasizes ecological sustainability while fostering community interaction. The architectural design aims to unite the built environment with its natural surroundings, focusing on creating spaces that provide expansive views and a sense of continuity with the landscape. The project’s intent revolves around minimizing the environmental footprint while maintaining high standards of aesthetic and functional expression.
### Spatial Configuration
The spatial organization reflects a thoughtful approach to layout and circulation. The ground floor features a welcoming foyer that connects to communal areas, including a dining room, kitchen, and recreation spaces, which are designed for accessibility and interaction. The upper floors accommodate various room types, strategically arranged to support both individual privacy and communal engagement. Clear circulation pathways enhance navigability throughout the building, with designated routes for public and private areas, promoting efficient movement.
### Materiality and Sustainability
The building's material selection plays a critical role in its overall design. The facade consists of textured concrete for structural integrity paired with timber cladding that introduces warmth and visual interest. The incorporation of adjustable perforated screens allows for effective light and air control, contributing to the building's energy efficiency. Native plantings in the surrounding landscape support biodiversity, require minimal maintenance, and establish seating areas that promote social interaction. This careful integration of materials and landscaping showcases a commitment to both ecological responsibility and user-centric design.


