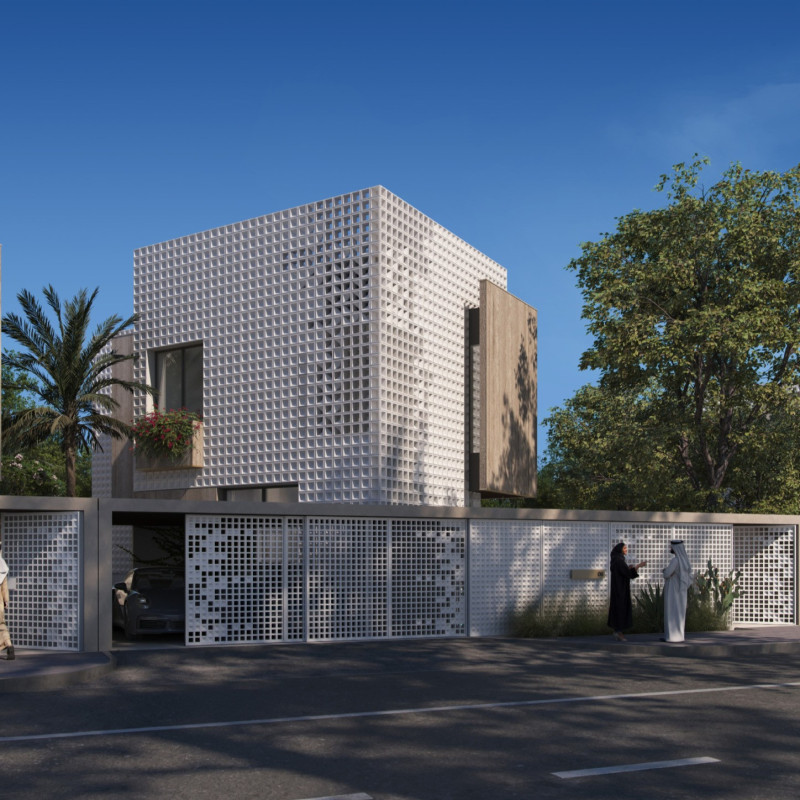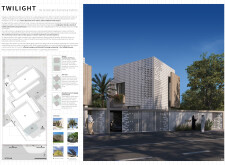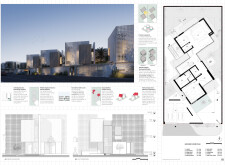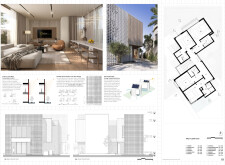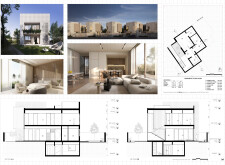5 key facts about this project
## Overview
Located in a subtropical environment characterized by palm-lined landscapes and urban elements, the Twilight House reflects a careful integration of traditional and contemporary architectural principles. The design focuses on maximizing natural light and spatial experience, drawing inspiration from regional traditions while adhering to modern living standards.
## Façade and Materiality
The primary structure employs Air Conditioning Brick (AAC) for its thermal efficiency and aesthetic versatility, allowing for various patterns that enhance the visual composition. Reinforced concrete and decorative brick modules are used to create a safe and resilient environment. The façade features a perforated white screen that generates a dynamic interplay of light and shadow, reminiscent of traditional Islamic screen techniques, while also ensuring privacy. The exterior volumes are thoughtfully designed, utilizing smaller cubes that emphasize geometric coherence and understated elegance.
## Spatial Configuration and Sustainability
The site plan adopts an open-court concept, promoting connectivity between different spaces while providing private areas within communal zones. This layout encourages social interaction and adaptability, with flexible room arrangements that respond to the inhabitants' changing needs. Additionally, the design incorporates sustainability measures, such as solar panels for renewable energy and features that promote natural ventilation and daylighting. These elements not only reduce reliance on artificial cooling systems but also create a more environmentally friendly and comfortable indoor environment. Central open courtyards further enhance light penetration and ventilation, establishing a natural ecosystem within the home.


