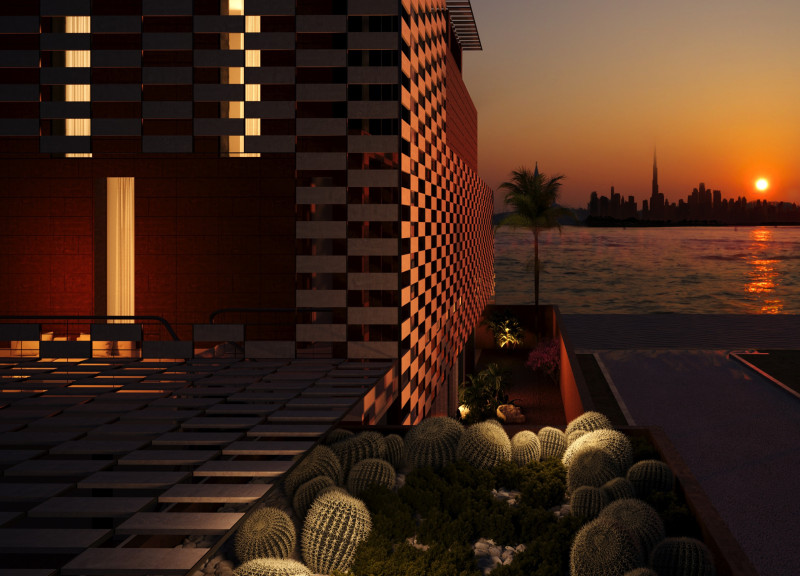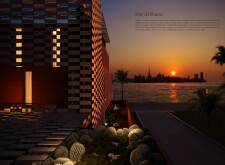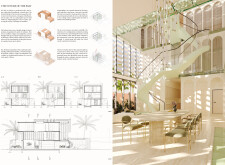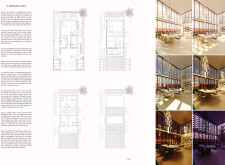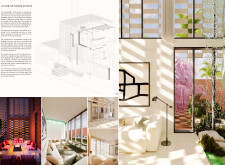5 key facts about this project
### Overview
Located in Dubai, the design of Dar Al Shams integrates contemporary residential architecture within the city’s dynamic cultural and environmental landscape. The project is guided by the intent to explore the interplay between sustainability, heritage, and modern living practices. By acknowledging historical architectural precedents, the design seeks to create a harmonious living environment that resonates with both past and future influences.
### Sustainable Design Approach
A key focus of Dar Al Shams is its commitment to sustainability, employing a combination of passive and active environmental strategies to minimize energy consumption and enhance the quality of life for its residents. The use of traditional materials is combined with modern construction techniques to address the challenges of urban living in a desert climate.
### Material Selection and Spatial Configuration
The material palette reflects a thoughtful selection aimed at durability and aesthetic warmth. Key materials include red brick for thermal mass, expansive glass for natural light, and metal structures for flexible spatial arrangements. The architectural design emphasizes open floor plans and distinct zones that encourage social interaction while maintaining personal privacy. Notable features include a central atrium that facilitates natural ventilation and light, and a sculptural staircase that visually connects different levels of the home.
The exterior façade integrates a perforated screen to balance shading and privacy while contributing to the overall environmental performance. Interior elements, such as water features, enhance both aesthetic appeal and functionality, promoting sustainability through increased humidity and visual tranquility.


