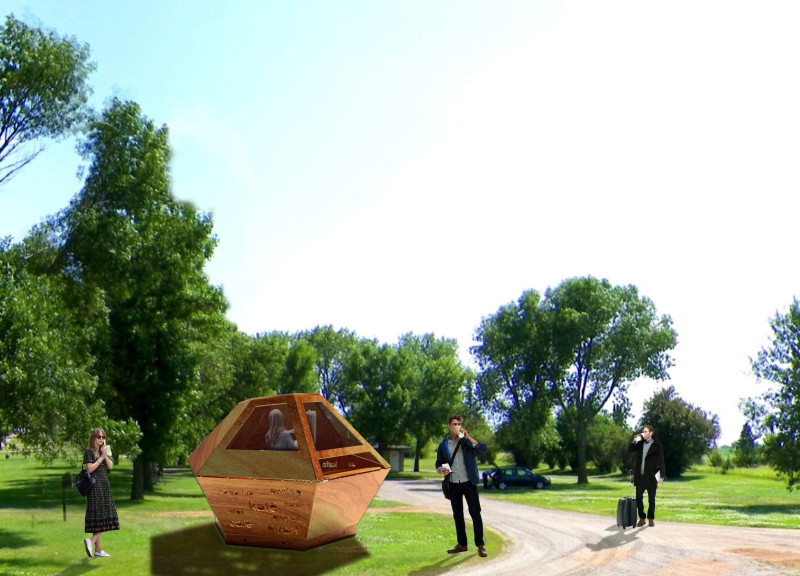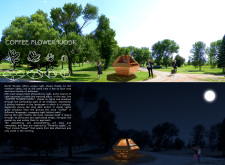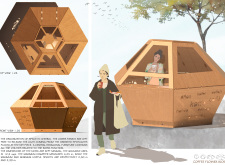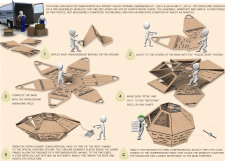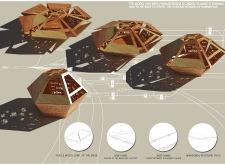5 key facts about this project
## Overview
The Coffee Flower Kiosk is located in a distinctive Northern European landscape, characterized by fluctuating seasonal light conditions. Designed as a functional structure, the kiosk serves as a social gathering point, offering a place for community interaction, particularly during the extended winter months when natural light is limited. The design is inspired by the blooming patterns of the Mirabilis jalapa, or "Four O'clock Flower," reflecting the opening and closing of petals as a metaphor for human connectivity.
## Unique Design Features
The architectural configuration features interlocking hexagonal panels that create a form reminiscent of blossoming petals. This modular design not only enhances aesthetic appeal but enables a dynamic relationship with light. The perforated walls facilitate the play of light and shadow, producing visual interest and interaction during nighttime illumination. The kiosk comprises six pre-assembled modules, allowing for straightforward assembly with dry joints, which can be easily transported and set up in various locations, underscoring its adaptability.
## Materiality and Sustainability
The structure predominantly utilizes plywood for its strength and lightweight characteristics, while acrylic is incorporated in specific sections to diffuse light, creating a warm ambiance. Metal fasteners and joint systems enhance the kiosk's modularity, facilitating efficient assembly and disassembly. This careful selection of materials aligns with sustainable practices, contributing to the kiosk's ecological footprint while maintaining functionality. The internal layout features an intuitive circulation pattern, maximizing accessibility and engagement with the space, ultimately fostering a welcoming environment for visitors.


