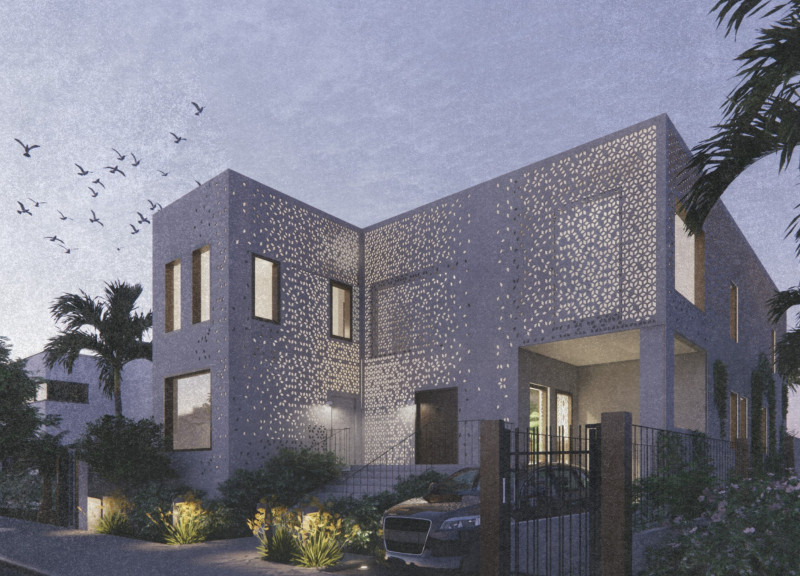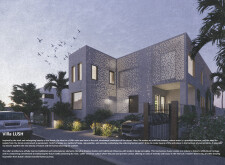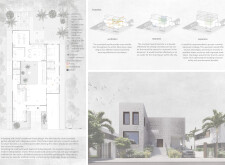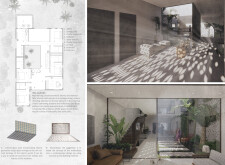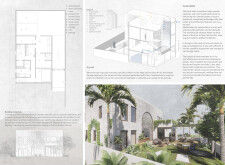5 key facts about this project
## Overview
Located in Dubai, Villa LUSH is an architectural endeavor that seeks to respond to the challenging desert environment through a blend of sustainable design and cultural appreciation. The project draws inspiration from traditional Arabic architectural motifs while incorporating modern techniques, resulting in a space that promotes a serene living experience. The design thoughtfully integrates natural elements, materiality, and local context, serving as both a reflection of historical influences and a modern residential solution.
### Spatial Organization
The spatial arrangement of Villa LUSH facilitates both social interaction and private retreat. Central to this organization is a courtyard, which functions as a ventilation and cooling space adorned with indigenous plants, echoing the traditional majlis theme of hospitality and community. The open-plan layout of the living, dining, and kitchen areas fosters connectivity, while guest suites and bedrooms are designed to provide opulent privacy. Multi-level living spaces and carefully considered sightlines enhance a sense of spaciousness and promote natural airflow throughout the villa.
### Material Selection and Sustainability
Villa LUSH employs a selective palette of materials that emphasizes durability and thermal efficiency. Concrete is used for its robustness and thermal mass, essential for maintaining comfort in a hot climate. Perforated panels serve a dual purpose of aesthetic appeal and thermal barrier, improving air circulation while reducing heat gain. Extensive use of glass enhances natural lighting and creates clear connections to the outdoor environment, while traditional brick walls anchor the design in local heritage. Sustainable features such as solar panels, advanced water management systems for rainwater harvesting, and effective thermal insulation further underscore the project's commitment to ecological responsibility and energy efficiency.


