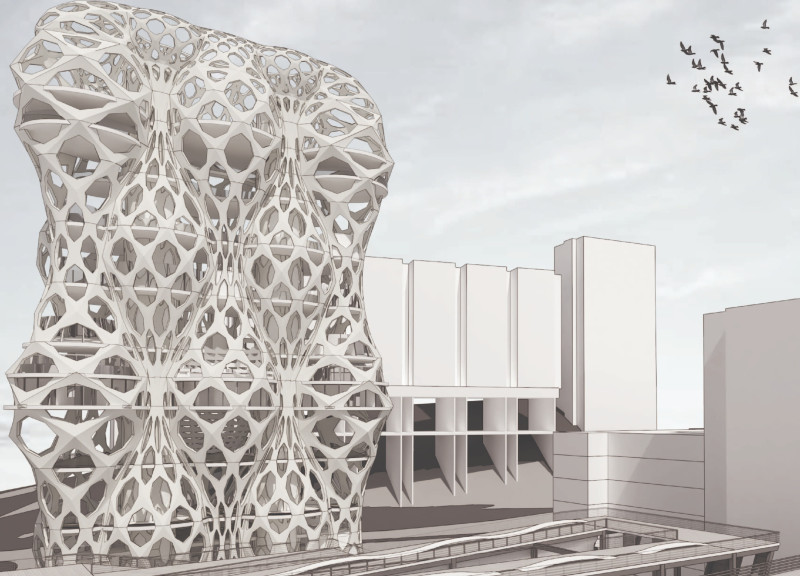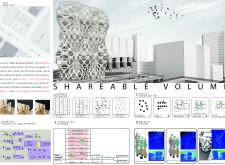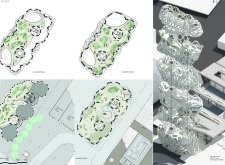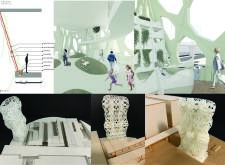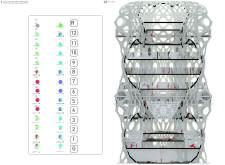5 key facts about this project
The tower network is located in Kwun Tong, Hong Kong. It connects urban living with a focus on animal welfare. Positioned close to both industrial and recreational zones, the design prioritizes a harmonious relationship with its surroundings. The concept employs advanced computational design methods to create a shared volume that enhances interaction among various spaces, making the environment welcoming for both residents and visitors.
Spatial Organization
The building layout consists of several interconnected programs, including a café, viewing deck, hotel with a garden, grooming services, office areas, sky gardens, kennels, and a veterinary clinic. This arrangement encourages a lively exchange between different uses. Residents can enjoy a private space while also having numerous opportunities for communal engagement. The design facilitates smooth movement throughout the building, connecting individual flats and shared areas effectively.
Circulation and Accessibility
Circulation plays a vital role in the design. Key public transport connections are integrated into the structure, allowing easy access for everyone. The circulation diagram points out important areas where activities overlap, establishing the building as a central hub for living and recreation. Such a layout fosters straightforward navigation, promoting a friendly environment that invites social interaction.
Massing and Landscape Integration
The massing design features various intersecting volumes that include gardens and shared outdoor spaces. This approach responds thoughtfully to the urban density of Kwun Tong. Elements like training zones, roof terrace gardens, swimming pools, and dog pools enhance the overall sustainability of the project. The balance between built structures and natural spaces creates a pleasing integration within the existing urban landscape.
Materials and Design Details
The design incorporates specific materials that enhance the building's character. Key structural components like mullions and transoms feature prominently. The mullions have a depth of 75mm and a width of 120mm, while the transoms measure 60mm in depth and 100mm in width. Additional elements like perforated panels and planters with dimensions of 400mm depth by 300mm width add functional beauty. This attention to detail is evident in the facade, inviting engagement with the surrounding area.


