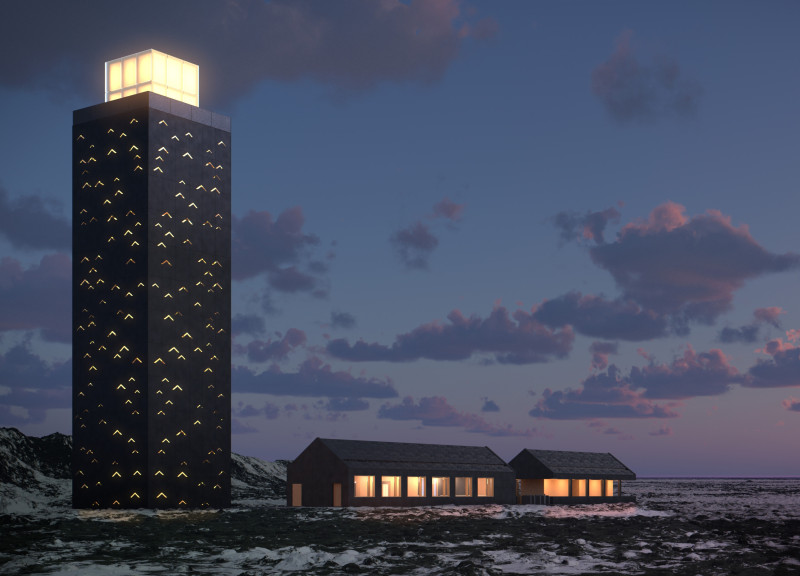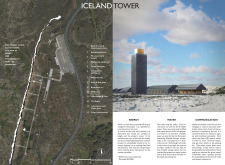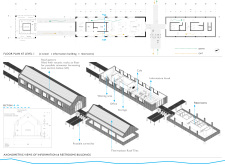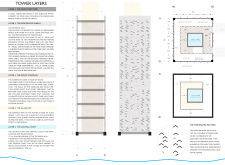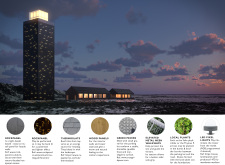5 key facts about this project
The Iceland Tower project is an example of architecture that is closely connected to its natural environment. Located in a region known for its unique geological features, the tower serves both practical and aesthetic functions. The design concept emphasizes a respect for the landscape while offering essential services to visitors. It draws inspiration from local traditions, showcasing forms and materials that resonate with the characteristics of the site.
Design Concept
The tower's design aligns with the fissures found in the landscape, allowing its form to emerge naturally from the surroundings. This connection is expressed through layered design elements, which enhance structural stability and contribute to an engaging outer appearance. The double-pitched roof is particularly significant, reflecting elements of Icelandic architectural heritage and grounding the design in its geographical context.
Structural Framework
A strong steel framework forms the basis of the tower’s design, featuring four main columns that provide support. These columns hold horizontal beams and diagonal braces that ensure the structure remains stable against powerful winds. The arrangement of these components is intentional, promoting not only sound engineering but also an inviting atmosphere for those using the space.
Exterior Features
The building's exterior is composed of perforated panels that serve numerous functions. These panels protect the underlying steel structure while facilitating essential air flow, which helps to manage wind pressure. The perforations also allow diffused sunlight to enter the building, creating a lively interplay of light and shadow that enriches the visitor experience.
Interior Design
Inside, a wood staircase leads between levels, supported by the main steel structure. Vertical wood posts help define the space, offering visual interest while allowing glimpses through carefully designed gaps. Several posts integrate aluminum tubes that house conduits for light fixtures on the facade, adding to the overall design appeal.
The tower culminates in a glass cap that permits natural light to flood the interior while acting as a subtle beacon after dark. This transparent upper section connects the interior to the exterior, fostering a sense of openness throughout the building. The central shaft serves as a duct for installations and maintenance, reflecting a commitment to clean lines and future adaptability in the design.


