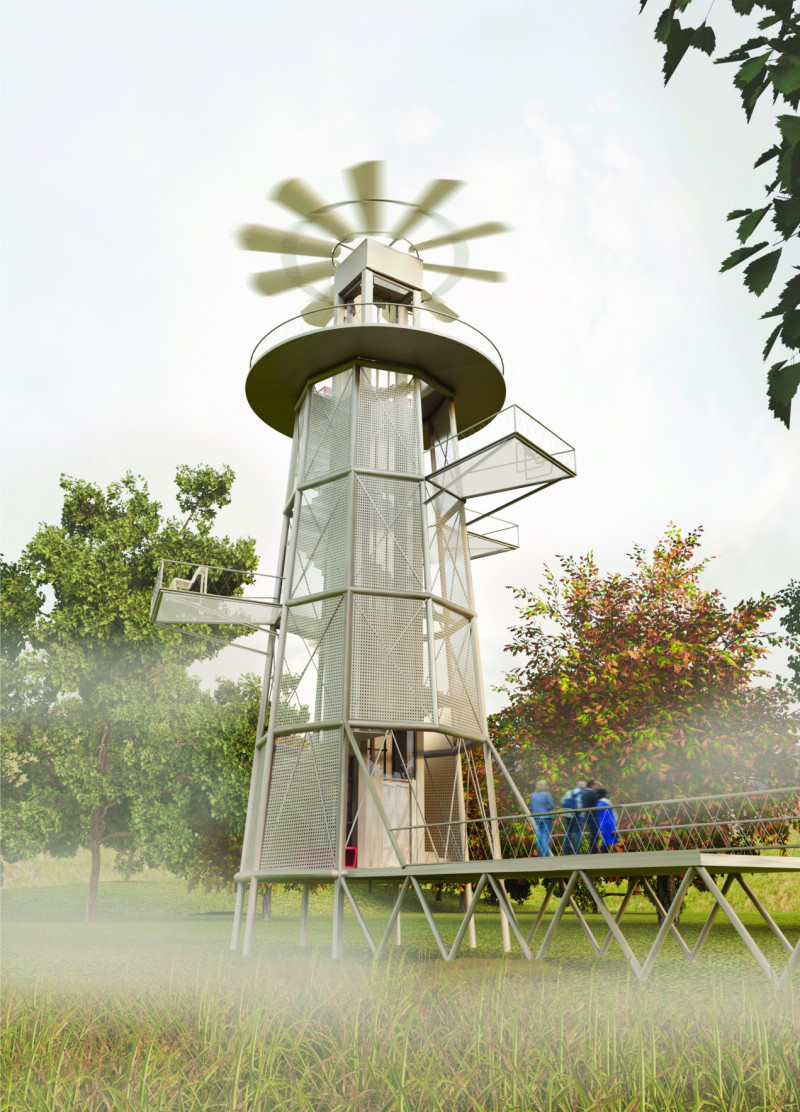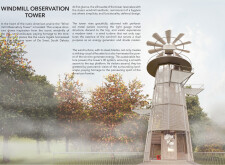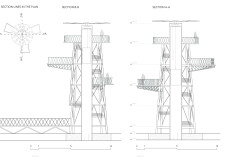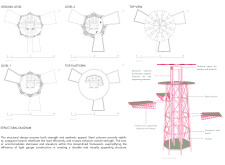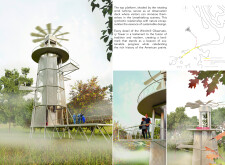5 key facts about this project
### Project Overview
The Windmill Observation Tower is located in De Smet, South Dakota, an area with significant historical ties to the American prairie. The design aims to honor the region's agricultural heritage while fulfilling contemporary needs as both an observatory and a renewable energy generator. The structure draws inspiration from traditional windmills, combining historical references with modern technology to promote sustainable practices and enhance visitor engagement with the surrounding landscape.
### Architectural Features
The tower features a vertical design comprised of a perforated light gauge metal frame, which minimizes material use while maintaining a strong visual impact. The octagonal base provides efficient load distribution, ensuring stability and aesthetic appeal. Multilevel observation platforms strategically placed at various heights allow visitors multiple vantage points of the landscape, facilitating both enjoyment of the scenery and educational opportunities. A prominent wind turbine is integrated into the design, contributing energy for the tower’s operations and serving as a modern embodiment of the historical windmill.
### Materiality and Accessibility
Steel serves as the primary material for structural support, with light gauge steel used extensively for the frame, and I-beam trusses enhancing structural integrity, particularly in cantilever designs. Perforated metal panels provide natural ventilation and light while minimizing overall material mass, and glass elements incorporated into the observation decks promote transparency and visual comfort. An accessibility-focused elevator system is integrated within the structural framework, ensuring ease of access for all visitors, thus reflecting a commitment to inclusivity in the architectural design.


