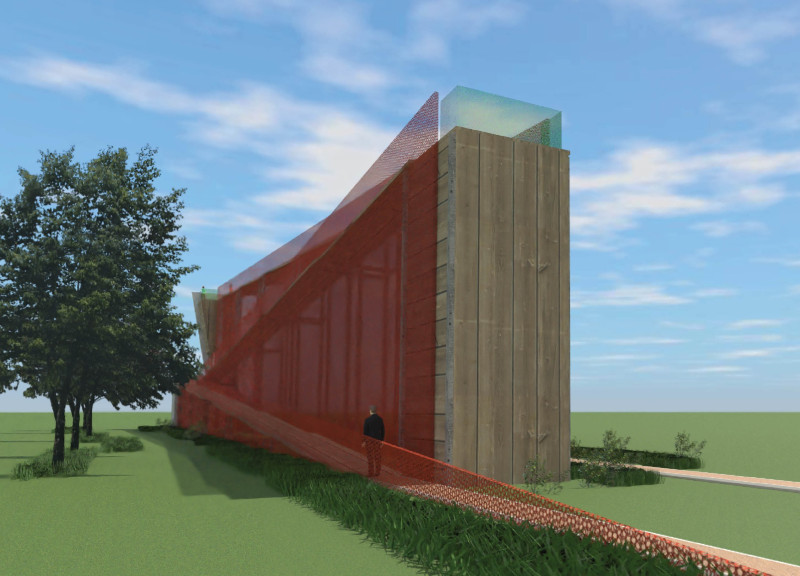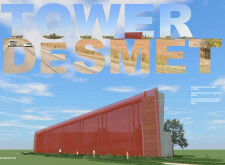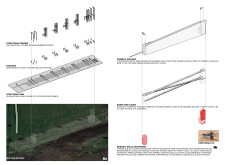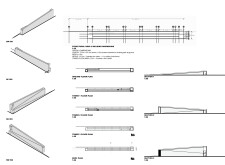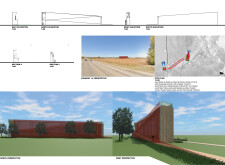5 key facts about this project
### Overview
Located in De Smet, South Dakota, the Tower De Smet serves as both a functional structure and a visual landmark along Highway 14. The design integrates contemporary architectural language with the expansive landscape, presenting a minimal yet striking rectilinear form that complements and contrasts its surroundings.
### Material Selection
A carefully selected material palette enhances both the aesthetic and functional aspects of the tower. Perforated metal panel screens provide structural support while allowing for transparency and lightness. The main structure is comprised of insulated precast concrete panels, offering energy efficiency and durability against local climatic conditions. Reclaimed barnwood siding on insulated stick-framed walls connects the building to its agricultural roots, reinforcing sustainability through the use of locally sourced materials.
### Spatial Organization
The tower is comprised of three distinct sections, each serving different functions, including accessible restrooms and common areas on the ground level. The internal layout is designed to facilitate user experience with multiple entry points and clearly defined pathways that enhance navigation throughout the facility. The building’s form follows the natural contours of the site, integrating existing tree lines to ensure minimal disruption to the landscape while providing natural shade and aesthetic continuity.


