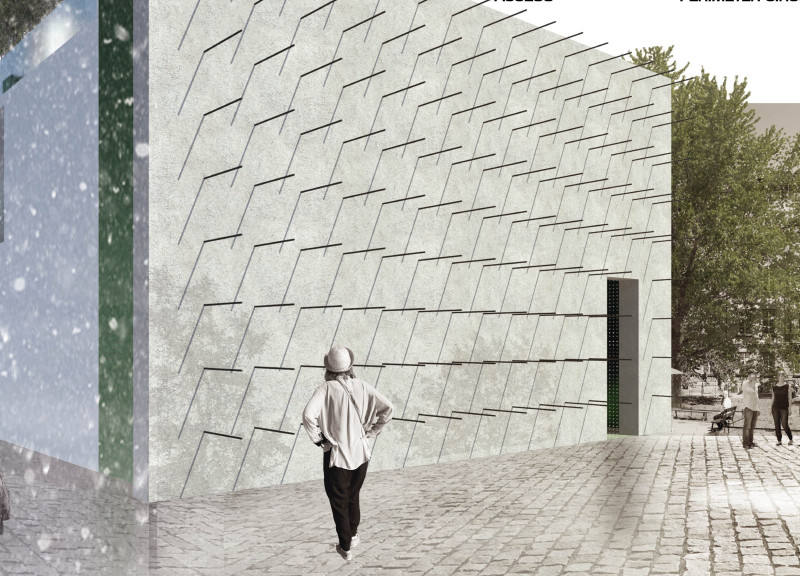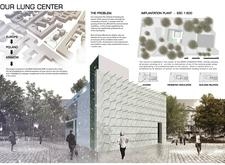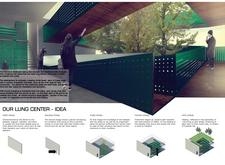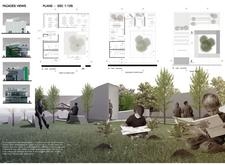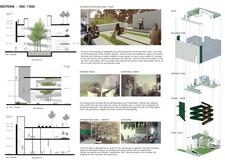5 key facts about this project
### Overview
Located in Bror Hansson Park, Kraków, Poland, the facility is designed to address health concerns related to lung cancer while enhancing user well-being through an integrated approach. The intent is to create a supportive environment that prioritizes emotional resilience, accessibility, and community engagement.
### Spatial Strategy and Functional Organization
The design features three distinct levels, each tailored to specific functions that promote community interaction and treatment.
- **First Level**: This area focuses on community engagement and includes libraries and cafeterias, facilitating awareness around cancer health issues. It provides direct access to the park, linking natural surroundings with the experience of healing.
- **Second Level**: Reserved for treatment facilities and staff, this level prioritizes patient privacy and comfort. Meeting rooms and care spaces incorporate frosted glass to optimize natural light while maintaining confidentiality.
- **Roof Level**: Functioning as an educational and recreational space, this area accommodates outdoor lectures, workshops, and social interactions. The roof design encourages a conducive environment for learning about lung cancer while fostering community connections.
### Materiality and Environmental Considerations
The use of materials reflects both functional and aesthetic goals.
- **Concrete**: Selected for its robustness, it underpins the structure while allowing for innovative architectural applications.
- **Wood**: Introduced in interior spaces, it enhances warmth and comfort.
- **Frosted Glass**: Employed to ensure natural light influx in sensitive areas without compromising privacy.
- **Perforated Metal Screens**: These elements serve both as a visual motif and as a practical feature that symbolizes lung functions, facilitating airflow and creating dynamic lighting effects.
The incorporation of greenery throughout the facility reinforces the connection between nature and health, fostering outdoor activity and promoting environmental awareness in the surrounding community. The design not only addresses medical needs but also serves to educate future generations about lung health through community-focused initiatives.


