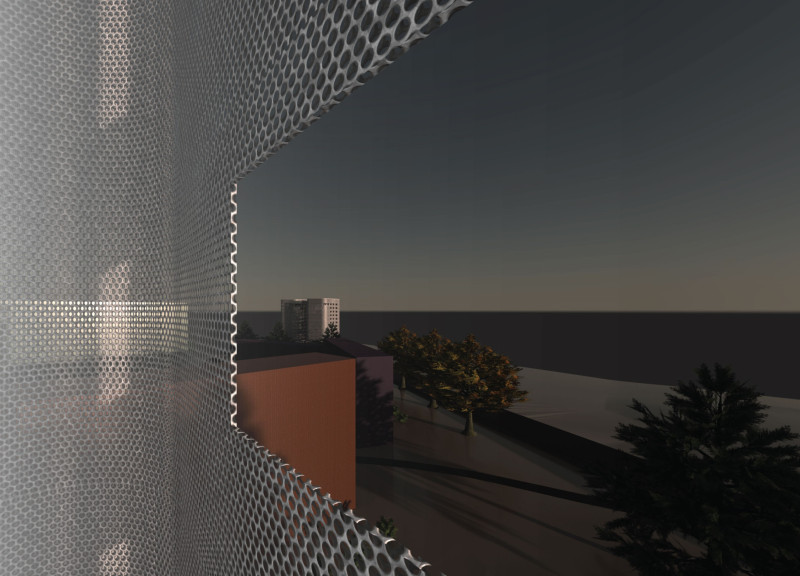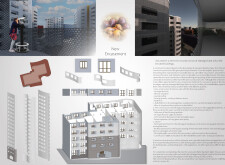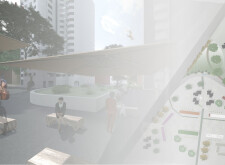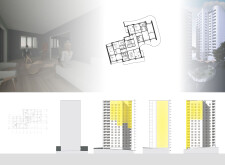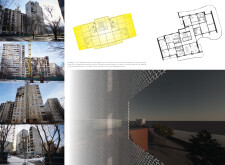5 key facts about this project
### Overview
The project, positioned in urban areas characterized by a concentration of aging prefabricated structures, addresses the challenges of urban decay and social integration through a selective reconstruction strategy. With an emphasis on sustainability and community engagement, it proposes the revitalization of existing buildings rather than their demolition, aiming to enhance utility and longevity while respecting the local context. The design brings together modern architectural practices with the socio-cultural nuances of postsocialist cities.
### Exterior Design and Materiality
The facade features a layered design utilizing perforated metal screens that serve both an aesthetic and functional purpose, improving insulation while allowing for natural light and airflow. Material selections include perforated metal sheets, brushed aluminum for durability, reinforced concrete to provide structural integrity, and insulated panel systems for thermal efficiency. This contemporary palette maintains a dialogue with the existing urban fabric, reflecting a careful balance between innovation and contextual sensitivity.
### Functional Spaces and Community Integration
The interior layout emphasizes open-plan designs that facilitate flexibility and adaptability, accommodating diverse user needs from residential to communal functions. Communal areas such as balconies and shared spaces foster interaction among residents, while the strategic organization of private and public spaces promotes community engagement. The surrounding landscape incorporates greenery, seating, and gathering opportunities, enhancing the project's integration into the urban environment and catering to a varied demographic. The incorporation of adaptive reuse practices reduces waste and bolsters sustainability, illustrating a commitment to preserving historical elements while advancing modern living standards.


