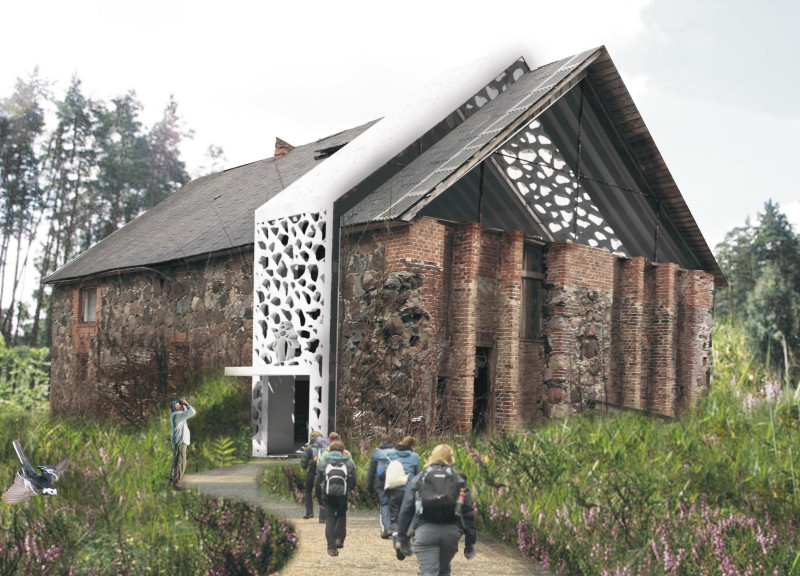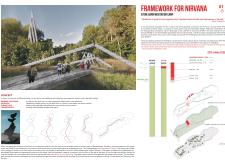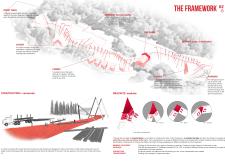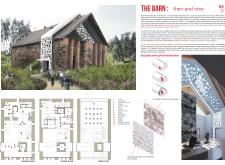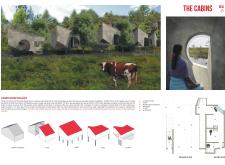5 key facts about this project
# Analytical Report: Stone Barn Meditation Camp
## Overview
Located in Latvia, the Stone Barn Meditation Camp is designed to harmonize with the natural environment while serving as a retreat for those seeking tranquility and reflection. The project's intent is rooted in ecotourism and sustainable architectural practices, ensuring minimal disruption to the surrounding landscape, which includes rich forests and diverse ecosystems.
## Spatial Strategy and Materiality
The camp's spatial strategy emphasizes a minimal ecological footprint, with built structures occupying only 2.6% of the site and preserving over 92% of the natural landscape. This careful integration of paths and buildings promotes a balanced relationship with the environment. Key structures include the barn, which retains its historical significance while incorporating modern functions, and cabins designed for personal meditation experiences. The barn features perforated metal screens that filter light, enhancing the sensory atmosphere, while the cabins are constructed with concrete and sustainable roof materials to foster solitude.
## Sustainability and User Experience
Sustainable practices are central to the camp’s design, utilizing renewable energy sources and efficient water management systems to reduce environmental impact and support self-sufficiency. The inclusion of a sauna encourages relaxation through indoor-outdoor water therapies, while the event field provides a flexible space for gatherings and meditation activities that strengthen connections with nature. Additionally, the tower serves as a visual landmark, offering panoramic views and reinforcing local architectural traditions, contributing to the overall user experience within the tranquil setting.


