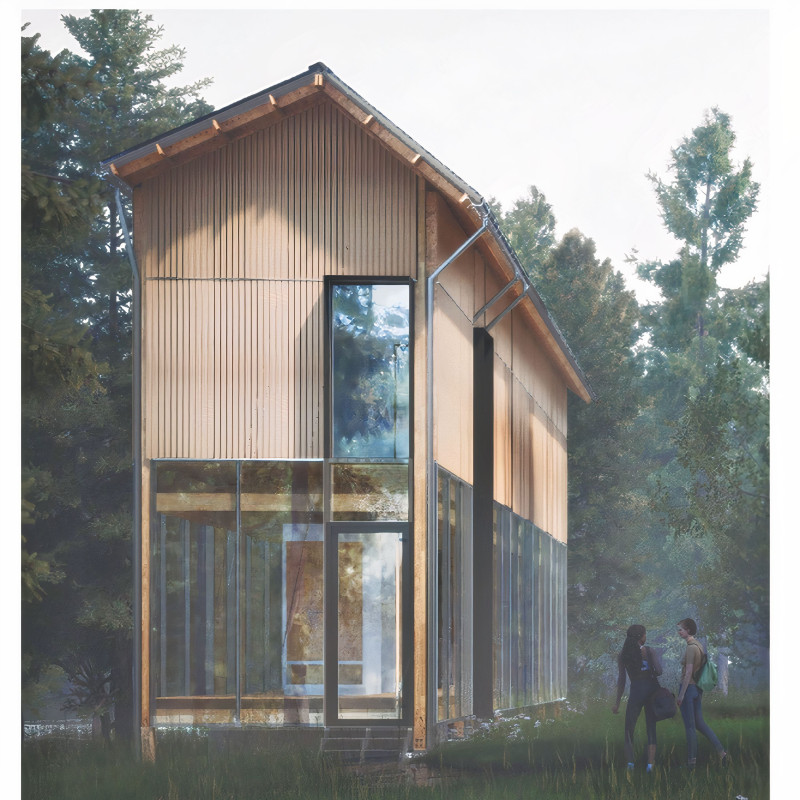5 key facts about this project
Located near the Baltic Sea in Juankoski, Latvia, Inward & Outward Focus is a two-level yoga retreat designed to foster mindfulness through a close relationship with the landscape. The layout supports both communal activity and personal retreat, using spatial organization and material expression to reflect the balance between introspection and outward engagement.
Program Zoning and Experiential Flow
The ground level contains shared functions, including a kitchen and a flexible gathering space for yoga sessions and group activities. The upper floor is dedicated to private rooms for meditation and personal practice, offering a quieter environment for individual reflection. This spatial separation reinforces the duality at the heart of the retreat—solitude and connection, inward focus and outward openness. Portions of the structure are elevated slightly above the terrain, reducing physical impact on the site and introducing a sense of lightness as one moves through the space.
Material Palette and Environmental Sensitivity
Local plywood and timber frames give the interior warmth and texture, while the exterior is clad in perforated corrugated metal panels that support natural ventilation and provide a shifting play of shadow and light. Generous glazing frames views of the surrounding forest and brings daylight deep into the interior, blurring the boundary between shelter and landscape. Through its careful layering of space, materials, and light, the retreat creates an architecture that is both grounded and contemplative.























































