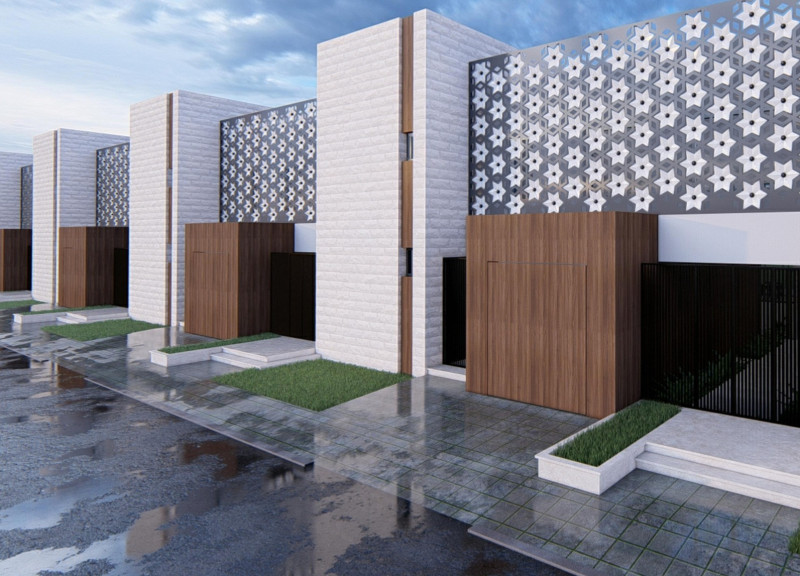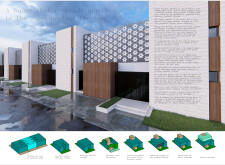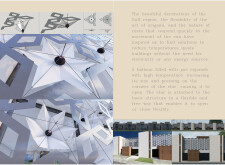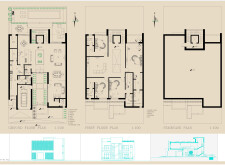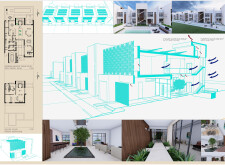5 key facts about this project
### Project Overview
Located in the Nad Al Sheba area of Dubai, the residential house is designed to adapt to climatic variations, emphasizing comfort and sustainability in its layout. The project incorporates modern architectural principles while acknowledging traditional Gulf design elements, resulting in a contemporary yet contextually relevant living space.
### Design and Spatial Strategy
The project's design focuses on flexibility and climate responsiveness. A sun-responsive façade made of perforated metal panels incorporates geometric patterns inspired by local artistry, providing effective shading and minimizing interior heat gain. The interior layout is configured for adaptability, allowing spaces such as the living and guest areas to be reconfigured according to the needs of the residents. This design approach not only addresses current requirements but also anticipates future growth and changes in family dynamics.
### Materiality and Sustainability
The use of a carefully selected material palette enhances the home’s interaction with its environment. Key materials include concrete for structural durability, wood for interior warmth, and extensive glazing to facilitate natural light and outdoor connectivity. These materials contribute to a sustainable design strategy that emphasizes natural ventilation through strategic openings, reducing reliance on air conditioning. Additionally, the integration of cultural motifs not only reflects local traditions but also anchors the design within its geographical context, making it a relevant addition to Dubai's architectural landscape.


