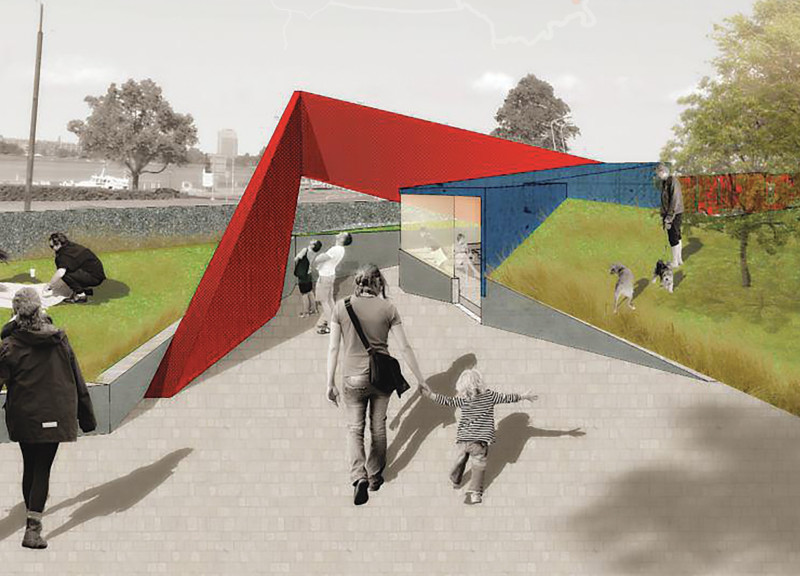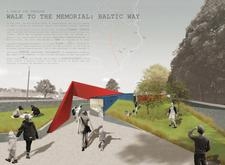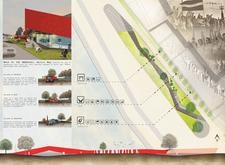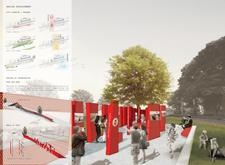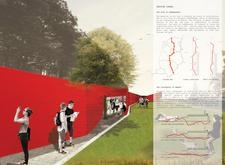5 key facts about this project
**Overview**
"Walk to the Memorial: Baltic Way" is situated in the Baltic States, specifically designed to commemorate the historical unity of Lithuania, Latvia, and Estonia. Drawing inspiration from the peaceful human chain formed by nearly two million people on August 23, 1989, the memorial reflects themes of peace, nonviolence, and solidarity. The project incorporates an experiential pathway, offering visitors a physical and emotional engagement with a pivotal moment in the region's history.
**Narrative Pathways**
The design is organized around three distinct pathways: the Path of Obstacle, the Path of Hope, and the Path of Seduction. Each pathway guides visitors through a narrative experience that deepens their connection to the memorial.
- **Path of Obstacle**: This route utilizes the site's existing topography to convey the historical challenges encountered during the struggle for independence, allowing visitors to engage with a more rugged terrain that reflects past adversities.
- **Path of Hope**: This section fosters a sense of optimism through open landscapes and interactive areas, encouraging visitors to envision a hopeful future.
- **Path of Seduction**: Characterized by peaceful aesthetics, this pathway employs inviting spaces to foster emotional connections, thereby enhancing visitor engagement with the memorial.
**Materiality and Spatial Dynamics**
The architectural design integrates simple geometric forms and vibrant materials to enhance sensory experiences. Key elements include:
- **Perforated Metal Panels**: These panels, distinctive to the "Red Band," create dynamic visual patterns that change as visitors navigate through the memorial, providing texture and light interplay.
- **Paving Stones**: Durable paving stones define the pathways, facilitating ease of movement while complementing the overall aesthetic.
- **Landscape Elements**: The project incorporates native vegetation that reinforces environmental context and serves as commemoration symbols, establishing a connection to the local history.
- **Glass Facades**: Strategically positioned to maximize natural light, these elements enhance visibility and create a fluid transition between interior and exterior spaces.
The design also features a roof that adapts to the landscape, reflecting the historical fluctuations intrinsic to the Baltic struggle for freedom. Interactive installations that include media displays and public gathering spaces encourage community dialogue, transforming passive observation into active participation. The project emphasizes sustainable practices, particularly through the preservation of local flora, aligning with ecological principles while minimizing environmental impact.


