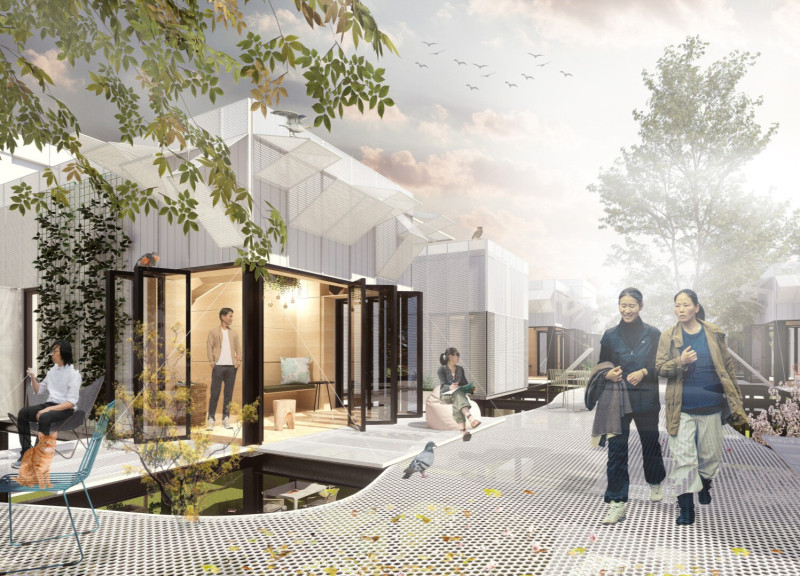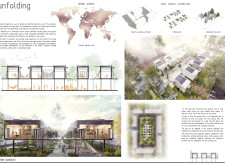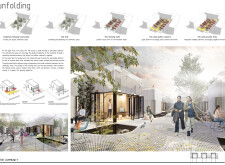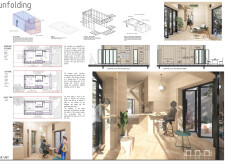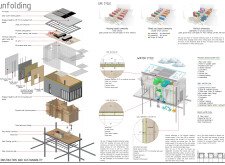5 key facts about this project
## Overview
The "Unfolding" project is situated in Romania and addresses significant global challenges, including economic migration and social isolation. Its intent is to design adaptable living spaces that facilitate community interaction while incorporating sustainable and functional materials. By focusing on communal living environments, the project aims to create a balance between shared experiences and private needs.
### Spatial Strategy
The architectural layout prioritizes community engagement through the incorporation of collective housing courtyards, semi-public pathways, and adaptable housing units. Each housing unit features flexible layouts that can be modified for various functions, promoting versatility for residents. Transparent facades enhance natural light and visual connection with communal spaces, contributing to a cohesive living environment. The courtyards serve as focal points for social interaction, with landscaped areas designed for relaxation and shared facilities that encourage diverse activities. Semi-public walkways facilitate varying levels of interaction, maintaining a delicate balance between community connectivity and individual privacy.
### Materiality and Sustainability
The materials chosen for the "Unfolding" project emphasize sustainability and practicality. Kingspan QuadCore LEC panels are employed for insulation and energy efficiency, thereby reducing the environmental footprint. Plywood panels offer versatility and warmth, while perforated metal mesh is utilized for both structure and aesthetic appeal, allowing light permeation. The steel framework provides structural integrity, supporting the modular design of the housing units. These choices reflect a commitment to eco-friendly practices, ensuring that the project addresses contemporary environmental concerns while fostering a sustainable living environment.


