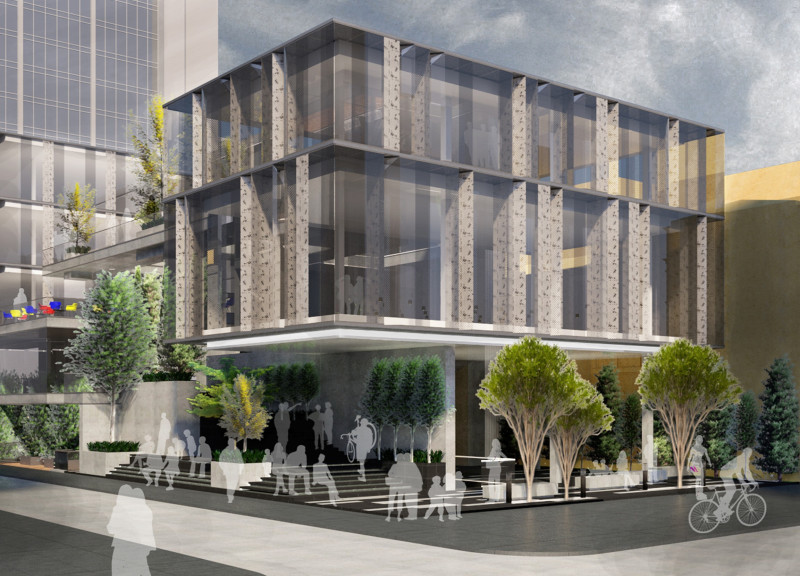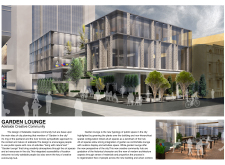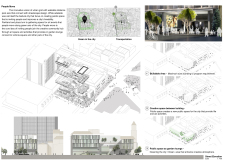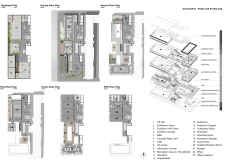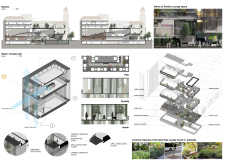5 key facts about this project
### Garden Lounge Project Overview
Located in Adelaide, Australia, the Garden Lounge serves as a community hub that centers around the concept of integrating nature within the urban landscape. The design focuses on creating public spaces that promote artistic expression and foster community interaction. By harmonizing with the surrounding urban fabric, the project emphasizes the significance of accessible gathering areas.
### Flexible Spatial Configuration
The architectural layout features a multi-level design that balances public and private zones. Central to this configuration are the Garden Lounge areas, which provide flexible spaces for relaxation and social engagement. Additionally, the design includes various art spaces, such as exhibition halls and studios, that accommodate workshops and events. Interspersed outdoor facilities, including courtyards and gardens with seating, contribute to a vibrant social atmosphere while enhancing connectivity between different zones through clearly defined circulation paths.
### Material Selection and Environmental Considerations
Material choices are integral to the project's functionality and aesthetic appeal. Extensive use of tempered laminated glass in facades enhances natural light while ensuring safety and durability. Perforated metal sheets allow for ventilation and creativity, adding texture to the structure. The landscaping incorporates native Adelaide flora, which promotes biodiversity and environmental sustainability through features like green walls and rooftop gardens. Structural elements, comprising concrete and steel, offer robustness and flexibility, enabling open spaces without sacrificing integrity. The overall design approach prioritizes sustainable practices and invites community engagement through versatile space usage.


