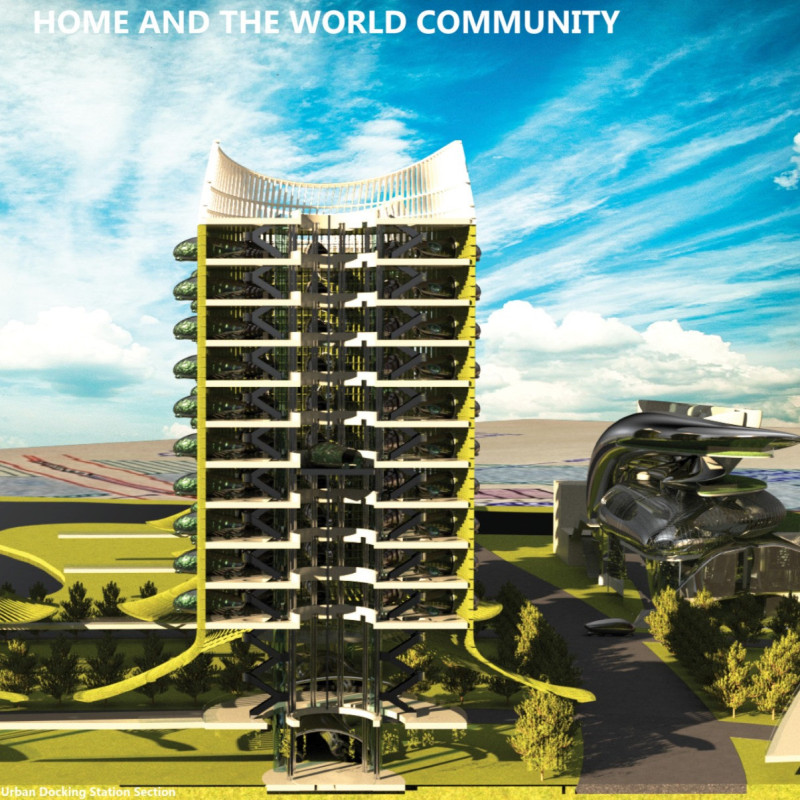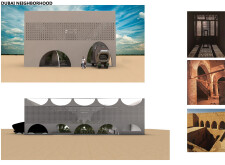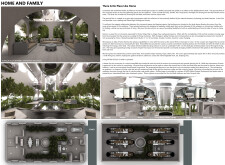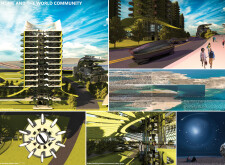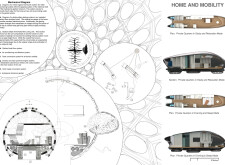5 key facts about this project
### Project Overview
Located in Dubai, this residential neighborhood design integrates sustainable principles and community-focused elements within an urban context. The design incorporates traditional architectural motifs with modern technology, fostering a harmonious coexistence of private living spaces and shared communal areas. Emphasizing social interaction and environmental consciousness, the project introduces a spatial layout that encourages community engagement while also respecting individual privacy.
### Spatial Strategy and Community Integration
The layout utilizes a "Walled Courtyard" concept rooted in traditional Arabic architecture, providing both privacy and a social gathering space for residents. Key features include communal gardens, modular living pods, and dedicated areas for caregiving staff that are seamlessly integrated into the residential units. These elements promote a lifestyle that supports family connectivity while facilitating interaction among neighbors. Designed for flexibility, the living pods adapt to the diverse needs of households, reflecting changing dynamics over time.
### Sustainability and Material Choices
This residential design prioritizes sustainability through various innovative systems. Solar panels provide renewable energy, while water purification technologies and waste management solutions minimize environmental impact. The use of materials such as concrete and metal, particularly Metal Organic Frameworks, enhances structural performance and efficiency. The facade features geometric perforated panels that optimize natural light and temperature regulation. Additionally, biophilic design principles are reflected in interior spaces, with hydroponic gardens promoting health and environmental stewardship. The neighborhood layout encourages shared spaces for social activities, reinforcing community ties and shared responsibility towards sustainability.


